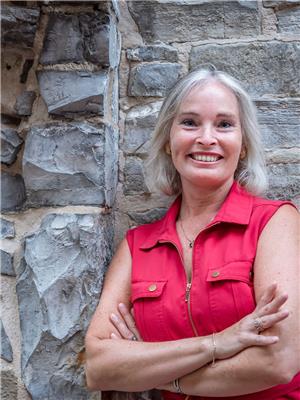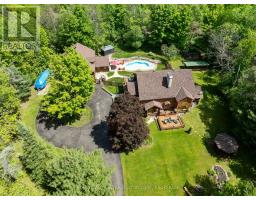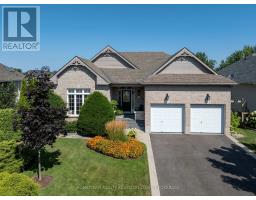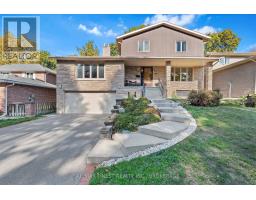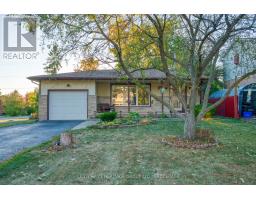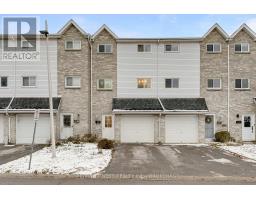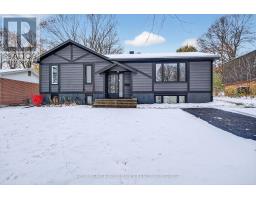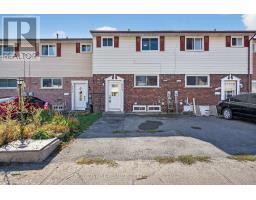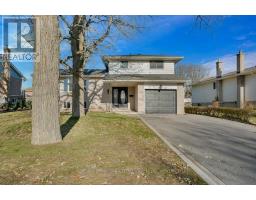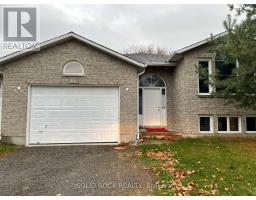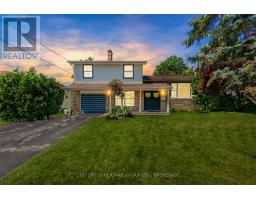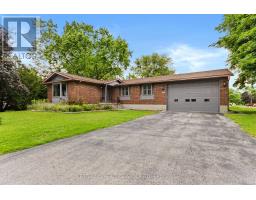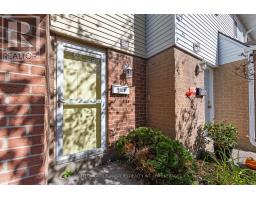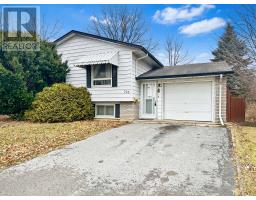983 OAKVIEW AVENUE, Kingston (South of Taylor-Kidd Blvd), Ontario, CA
Address: 983 OAKVIEW AVENUE, Kingston (South of Taylor-Kidd Blvd), Ontario
3 Beds2 Baths1000 sqftStatus: Buy Views : 140
Price
$367,000
Summary Report Property
- MKT IDX12400642
- Building TypeRow / Townhouse
- Property TypeSingle Family
- StatusBuy
- Added15 weeks ago
- Bedrooms3
- Bathrooms2
- Area1000 sq. ft.
- DirectionNo Data
- Added On21 Sep 2025
Property Overview
Get started here! Terrific townhome in Kingstons west end walking distance to schools, shopping & on the express bus route to downtown. Ready to move into & fully updated with new front door & back door, new shingles, flooring, freshly painted throughout, & newer windows. Spacious layout, 3 bedrooms, 2 full bathrooms, appliances included, and there is a pool & park in the complex as well. This property is ideal for first time buyers, young families or investors looking to add a low maintenance property to their portfolio. (id:51532)
Tags
| Property Summary |
|---|
Property Type
Single Family
Building Type
Row / Townhouse
Storeys
2
Square Footage
1000 - 1199 sqft
Community Name
37 - South of Taylor-Kidd Blvd
Title
Condominium/Strata
Parking Type
No Garage
| Building |
|---|
Bedrooms
Above Grade
3
Bathrooms
Total
3
Interior Features
Appliances Included
Water Heater, Dryer, Stove, Washer, Refrigerator
Basement Type
N/A (Finished)
Building Features
Features
Carpet Free
Foundation Type
Concrete
Square Footage
1000 - 1199 sqft
Rental Equipment
Water Heater - Gas, Water Heater
Structures
Playground
Heating & Cooling
Heating Type
Forced air
Exterior Features
Exterior Finish
Brick, Vinyl siding
Pool Type
Outdoor pool
Neighbourhood Features
Community Features
Pet Restrictions, School Bus
Amenities Nearby
Place of Worship, Public Transit
Maintenance or Condo Information
Maintenance Fees
$450 Monthly
Maintenance Fees Include
Parking, Common Area Maintenance
Maintenance Management Company
Goldshield Property Management
Parking
Parking Type
No Garage
Total Parking Spaces
1
| Land |
|---|
Other Property Information
Zoning Description
R3-1
| Level | Rooms | Dimensions |
|---|---|---|
| Second level | Bathroom | 2.26 m x 1.53 m |
| Primary Bedroom | 3.33 m x 3.76 m | |
| Bedroom | 3.33 m x 3.65 m | |
| Bedroom | 2.8 m x 2.59 m | |
| Basement | Bathroom | 2.28 m x 1.12 m |
| Recreational, Games room | 5.64 m x 3.98 m | |
| Laundry room | 3.26 m x 3.56 m | |
| Utility room | 2.28 m x 2.5 m | |
| Main level | Living room | 5.53 m x 4.49 m |
| Kitchen | 2.7 m x 3.28 m | |
| Dining room | 2.73 m x 3.28 m |
| Features | |||||
|---|---|---|---|---|---|
| Carpet Free | No Garage | Water Heater | |||
| Dryer | Stove | Washer | |||
| Refrigerator | |||||






























