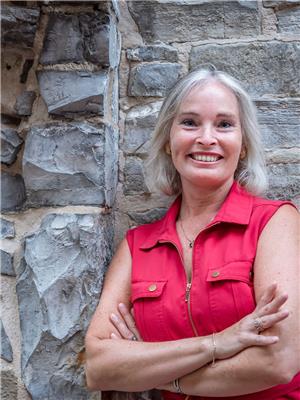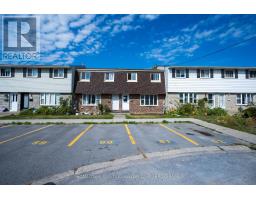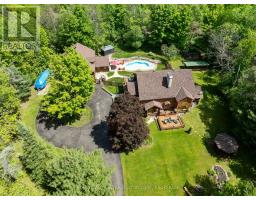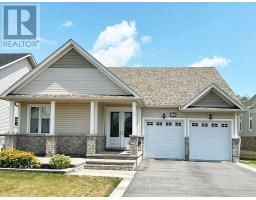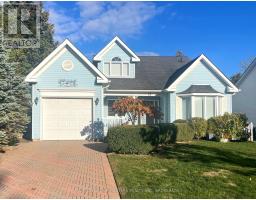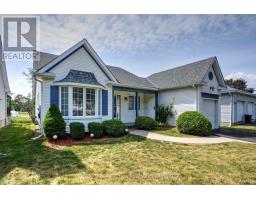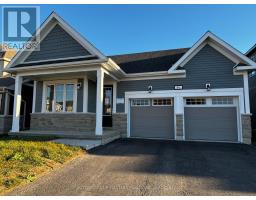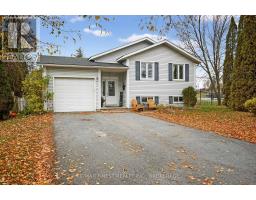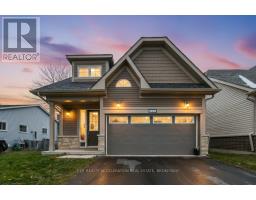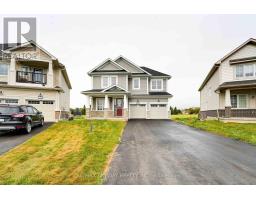52 GLENORA DRIVE, Loyalist (Bath), Ontario, CA
Address: 52 GLENORA DRIVE, Loyalist (Bath), Ontario
Summary Report Property
- MKT IDX12473220
- Building TypeHouse
- Property TypeSingle Family
- StatusBuy
- Added9 weeks ago
- Bedrooms4
- Bathrooms3
- Area1500 sq. ft.
- DirectionNo Data
- Added On08 Dec 2025
Property Overview
Your Fairway Retreat! Immaculate bungalow with amazing curb appeal on a quiet street in Bath, backing onto the 18th fairway at Loyalist Golf & Country Club with deeded membership included! Original owners who have lovingly maintained & updated this home for over 22 years with attention to every detail, & no expense spared. Featuring spacious living/dining area, ceramic & hardwood flooring, upgraded light fixtures, beautiful kitchen with loads of cabinets, eating bar, quartz counters, stainless steel appliances, open concept to main floor family room with gas fireplace, terrace door to deck overlooking luscious perennial gardens & the golf course. Main floor laundry, updated main bathroom, 2 bedrooms up, the primary has beautiful gas fireplace & 4pc ensuite. The lower level has multigenerational living potential with large bright windows, spacious rec room area and patio door walkout, 2 comfortable bedrooms, 3pc bath, & plenty of storage. This is a truly gorgeous home inside and out a rare opportunity to enjoy peaceful, golf-course living in one of Baths most sought-after communities. (id:51532)
Tags
| Property Summary |
|---|
| Building |
|---|
| Land |
|---|
| Level | Rooms | Dimensions |
|---|---|---|
| Basement | Family room | 3.96 m x 3.87 m |
| Bedroom | 4.02 m x 5 m | |
| Bedroom | 2.67 m x 7.12 m | |
| Bathroom | 2.93 m x 1.85 m | |
| Utility room | 3.87 m x 7.12 m | |
| Cold room | 5.66 m x 3.21 m | |
| Other | 3.67 m x 3.47 m | |
| Office | 3.57 m x 5.18 m | |
| Main level | Kitchen | 3.88 m x 3.96 m |
| Dining room | 3.88 m x 3.05 m | |
| Living room | 3.88 m x 3.98 m | |
| Family room | 6.93 m x 5.27 m | |
| Bathroom | 2.27 m x 1.94 m | |
| Primary Bedroom | 5.16 m x 4.08 m | |
| Bathroom | 3.3 m x 2.49 m | |
| Bedroom | 3.59 m x 3.32 m | |
| Laundry room | 1.74 m x 2.26 m |
| Features | |||||
|---|---|---|---|---|---|
| Attached Garage | Garage | Inside Entry | |||
| Water Heater | Garage door opener remote(s) | Central Vacuum | |||
| Dishwasher | Dryer | Stove | |||
| Washer | Window Coverings | Refrigerator | |||
| Walk out | Central air conditioning | Fireplace(s) | |||

































