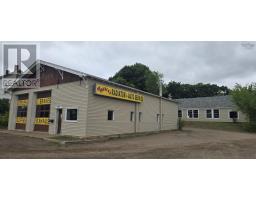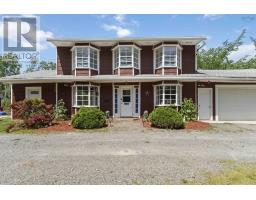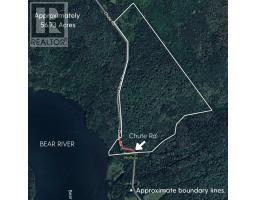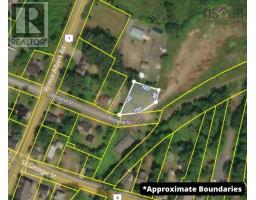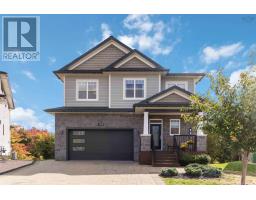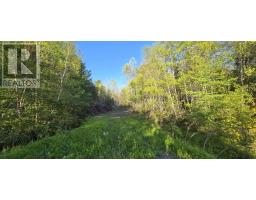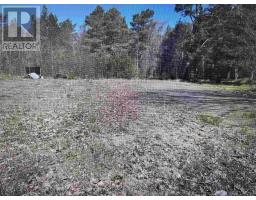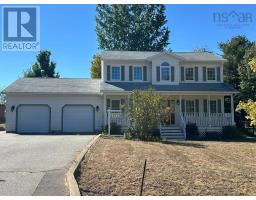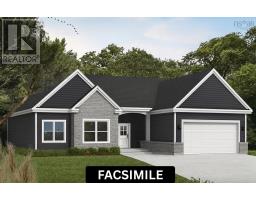796 & 800 Main Street, Kingston, Nova Scotia, CA
Address: 796 & 800 Main Street, Kingston, Nova Scotia
Summary Report Property
- MKT ID202525100
- Building TypeHouse
- Property TypeSingle Family
- StatusBuy
- Added7 weeks ago
- Bedrooms7
- Bathrooms3
- Area3007 sq. ft.
- DirectionNo Data
- Added On03 Oct 2025
Property Overview
Investment opportunity! This spacious 4-bed, 2-bath family home has endless opportunity! Perfectly situated on a ½ acre lot, this well-maintained property is within walking distance to Kingston amenities and only minutes from Highway 101 access. The home offers a bright and comfortable layout, with 4 bedrooms and 2 baths upstairs plus a self-contained 3-bedroom, 1-bath basement apartment (vacant), ideal for extended family, guests, or rental income potential. Also included is commercial building, approximately 3,000 sq. ft., currently leased to Needs & Starks Headquarters excellent long-term tenants providing steady income. With prime road frontage, excellent exposure, and ample parking, this is the perfect balance of residential living with an income-generating commercial component. Don't miss this rare chance to live comfortably while investing in your financial future! Dining room in main house can be an additional bedroom. (id:51532)
Tags
| Property Summary |
|---|
| Building |
|---|
| Level | Rooms | Dimensions |
|---|---|---|
| Second level | Bedroom | 14.3 x 14 |
| Bedroom | 11.4 x 10.11 | |
| Bath (# pieces 1-6) | 6.2 x 6.2 | |
| Basement | Kitchen | 6x5+18x11 |
| Bedroom | 16.7 x 12.7 | |
| Bedroom | 11 x 13.3 | |
| Bedroom | 9.9 x 12 | |
| Living room | 21.6 x 12 | |
| Bath (# pieces 1-6) | 10.8 x 8.4 | |
| Other | 5.9 x 8.4 (Shop) | |
| Main level | Living room | 12.8 x 18.11 |
| Foyer | 6 x 3 | |
| Kitchen | 13.1 x 8.11 | |
| Bedroom | 11.6 x 14.13 | |
| Bedroom | 11 x 11 | |
| Dining room | 10.11 x 11 | |
| Other | 17.7 x 13.4 | |
| Other | 13.10 x 3.5 (Hall) | |
| Bath (# pieces 1-6) | 8 x 6 |
| Features | |||||
|---|---|---|---|---|---|
| Sump Pump | Gravel | Parking Space(s) | |||
| Paved Yard | Gas stove(s) | Dryer | |||
| Washer | Refrigerator | Walk out | |||
| Wall unit | Heat Pump | ||||

















































