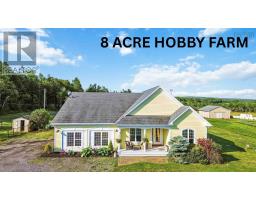Lot 47 Cynthia Drive|Champlain Heights, Kingston, Nova Scotia, CA
Address: Lot 47 Cynthia Drive|Champlain Heights, Kingston, Nova Scotia
Summary Report Property
- MKT ID202508568
- Building TypeHouse
- Property TypeSingle Family
- StatusBuy
- Added16 weeks ago
- Bedrooms4
- Bathrooms3
- Area1800 sq. ft.
- DirectionNo Data
- Added On05 Jun 2025
Property Overview
Accessible 1 level living in this Beautifully Appointed Rancher! Upgrades begin at the street with underground electrical then a double paved drive to the extra deep 20 x 28 finished garage with epoxy flr and EV Charger outlet. Through the mudroom with laundry & 2 pc bath to its spacious Great room housing a Walnut Kitchen with quartz counters and Walkin Pantry, Dining with Patio access and 17.5 x 16.5 Living Room with 12x10.5 Flex space. Down the hall find two 10x12 bedrms and a family 4 pc bath. A south facing Primary offers so much room, a walk in closet, its own heat pump and a 4 pc accessible bathroom with barrier free wet room. All this with 9' ceilings & pot lights throughout, heat pump heating & cooling & water conditioner. Turn key construction even includes the topsoil and seeding outside. Mins to all the amenities of Kingston/Greenwood (id:51532)
Tags
| Property Summary |
|---|
| Building |
|---|
| Level | Rooms | Dimensions |
|---|---|---|
| Main level | Eat in kitchen | 23x 125 |
| Storage | 5. x 11.5 (Pantry) | |
| Living room | 16.5x17.5 | |
| Bedroom | 10x12 | |
| Bedroom | 10x12 | |
| Primary Bedroom | 17.5 x 12 | |
| Ensuite (# pieces 2-6) | 10x11.5 (4pc) | |
| Laundry / Bath | 9 x 10.5 | |
| Other | 10.5 x 12 | |
| Bath (# pieces 1-6) | 6. x 11.5 (4pc) | |
| Mud room | 9x 10.5 | |
| Storage | 10.8 x 5.6 (Primary Closet) |
| Features | |||||
|---|---|---|---|---|---|
| Level | Garage | Attached Garage | |||
| Water softener | Wall unit | Heat Pump | |||








