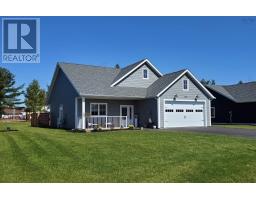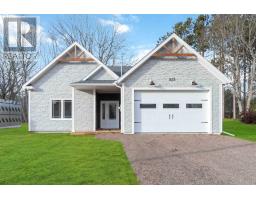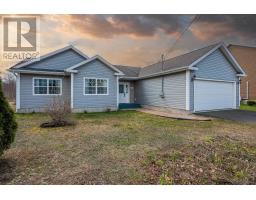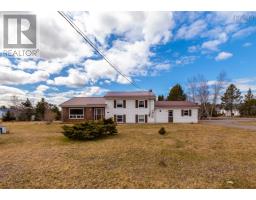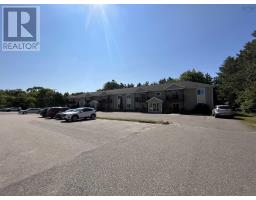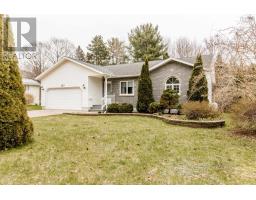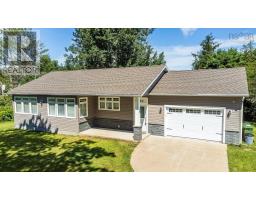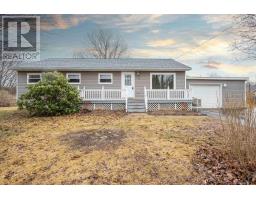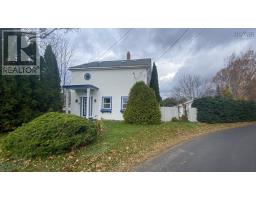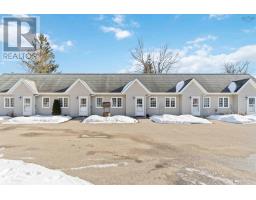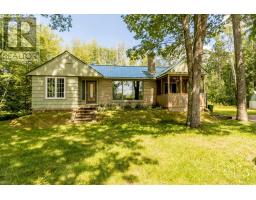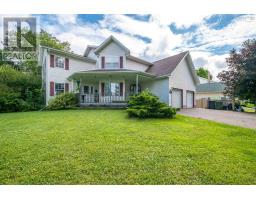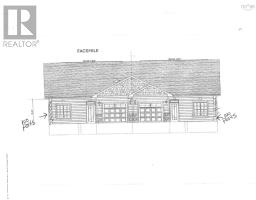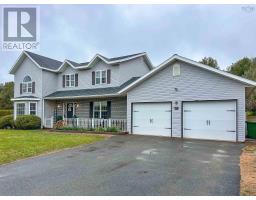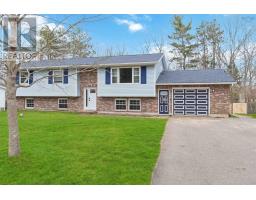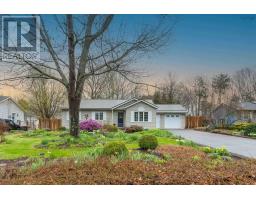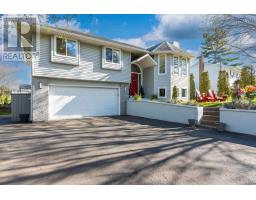933 Kingston Heights Drive|Ravenwood, Kingston, Nova Scotia, CA
Address: 933 Kingston Heights Drive|Ravenwood, Kingston, Nova Scotia
Summary Report Property
- MKT ID202323801
- Building TypeHouse
- Property TypeSingle Family
- StatusBuy
- Added4 weeks ago
- Bedrooms3
- Bathrooms2
- Area1672 sq. ft.
- DirectionNo Data
- Added On02 May 2024
Property Overview
Ready May 2024 this Stunning Bungalow is well under way and though not show ready can be viewed. Spectacular Open Concept from South facing front entry thru to backyard. Closeted foyer to Great Room with 9' ceilings and housing Living Area, Kitchen with 9' Eat-in Island & Pantry, Walnut lowers with painted upper Cabinetry, quartz counters & undermount sink. Then Dine with view of patio and mature hardwoods in fenced backyard. Its 1672 sq ft includes 3 bdrms, 2 baths, 2 Flex spaces. Front Flex space is perfect for 2nd TV Room, Home Office or 4th Bedroom. The 2nd Flex space faces the yard and with a 7' Garage door is Perfect for a Studio, Workshop, Storage or Simply a Garden Garage. Spacious Primary Suite has full ensuite with barrier free walk-in shower and large Walk-in Custom Closet. All this on one easy to clean and maneuver level, topsoil & seeded lot with underground wiring from street. Wired for EV Charger, has Municipal Sewer. Heat Pump heating & cooling. Wide plank Laminate and 2'x2' tiled floors. Sample home next door available for viewings. Front & Back concrete patios. Enjoy the sidewalks & bike lanes of Kingston, Mins to Schools, shopping, DND, and all the amenities of Kingston/Greenwood. HST included in the purchase price with rebates to Builder. Lot size is approx and will be severed by seller prior to closing. (id:51532)
Tags
| Property Summary |
|---|
| Building |
|---|
| Level | Rooms | Dimensions |
|---|---|---|
| Main level | Foyer | 14. x 7 |
| Other | 11.5 x 11.5 less jog (Flex Rm) | |
| Living room | 14. x 16 | |
| Kitchen | 14. x 13 | |
| Primary Bedroom | 11.6 x 16 | |
| Ensuite (# pieces 2-6) | 4pc | |
| Storage | 11.6 x 7.4 (Walk-in closet) | |
| Bedroom | 11. x 11.5 | |
| Laundry / Bath | 4pc | |
| Bedroom | 11. x 11.5 | |
| Dining room | 141 x 11 | |
| Storage | 13.6 x 11.10 |
| Features | |||||
|---|---|---|---|---|---|
| Level | None | Heat Pump | |||












