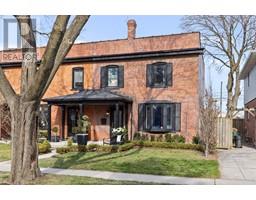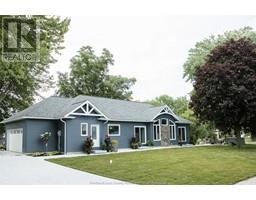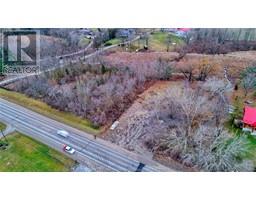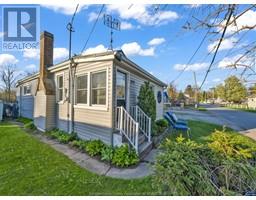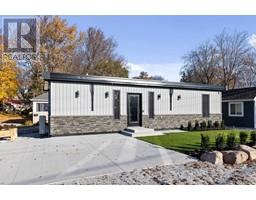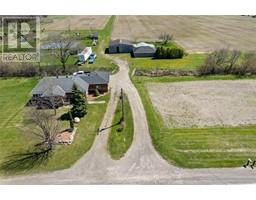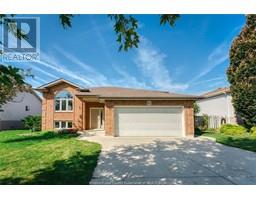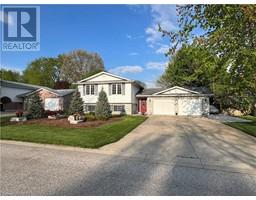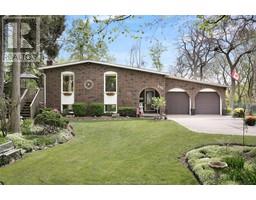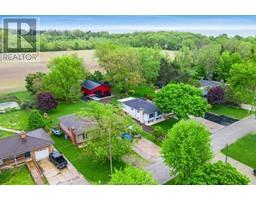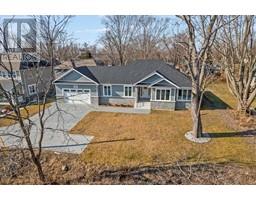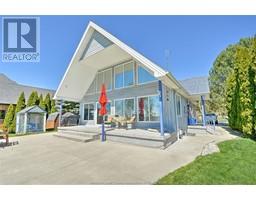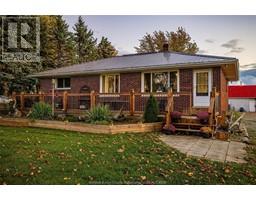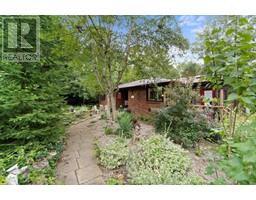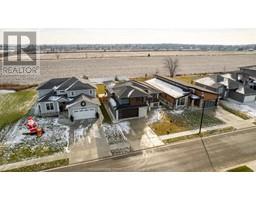1313 CLOVELLY, Kingsville, Ontario, CA
Address: 1313 CLOVELLY, Kingsville, Ontario
Summary Report Property
- MKT ID24010267
- Building TypeHouse
- Property TypeSingle Family
- StatusBuy
- Added2 weeks ago
- Bedrooms3
- Bathrooms1
- Area1692 sq. ft.
- DirectionNo Data
- Added On03 May 2024
Property Overview
KINGSVILLE IS PROUD TO PRESENT 1313 CLOVELLY! THIS 1.5 STOREY HOUSE IS 1692 SQ FT, HAS 3 BEDROOMS 1 BATHROOM AND NO REAR NEIGHBORS. THE MAIN FLOOR HAS A COZY FAMILY ROOM WITH A PACIFIC ENERGY WOOD STOVE AND BEAUTIFUL HARDWOOD FLOORS. THE WOOD BEAMS THROUGHOUT THE MAIN FLOOR ADD A RUSTIC FLARE AND LOADS OF CHARACTER AND CHARM. THE FAMILY ROOM OVERLOOKS THE SPACIOUS KITCHEN, WHICH HAS S/S APPLIANCES AND LOTS OF STORAGE. THE MAIN FLOOR ALSO HAS A 4 PIECE BATHROOM, A BEDROOM, AND A BIG LAUNDRY ROOM. THE LARGE PRIMARY BEDROOM IS LOCATED UPSTAIRS ALONG WITH ANOTHER BEDROOM THAT IS CURRENTLY SPLIT INTO TWO ROOMS (EASILY CONVERTED BACK). THIS HOUSE IS PERFECT FOR PEOPLE WHO LOVE TO BE OUTDOORS. THE STUNNING BACKYARD HAS FRUIT TREES, A VEGETABLE GARDEN, A FLOWER GARDEN WITH HOSTAS, LAVENDER, LILLIES AND DAFFODILS AND IS ABSOLUTELY BEAUTIFUL IN THE SUMMER. THERE IS A SHED, GREENHOUSE AND LARGE BUNKIE THAT HAS BEEN INSULATED AND HAS ELECTRICAL. (id:51532)
Tags
| Property Summary |
|---|
| Building |
|---|
| Land |
|---|
| Level | Rooms | Dimensions |
|---|---|---|
| Second level | Bedroom | Measurements not available |
| Primary Bedroom | Measurements not available | |
| Main level | Laundry room | Measurements not available |
| Bedroom | Measurements not available | |
| 4pc Bathroom | Measurements not available | |
| Kitchen/Dining room | Measurements not available | |
| Family room | Measurements not available | |
| Living room/Fireplace | Measurements not available | |
| Foyer | Measurements not available |
| Features | |||||
|---|---|---|---|---|---|
| Front Driveway | Gravel Driveway | Dishwasher | |||
| Dryer | Refrigerator | Stove | |||
| Washer | Central air conditioning | ||||












































