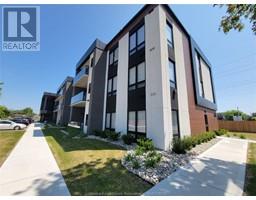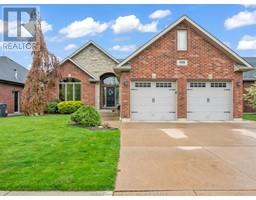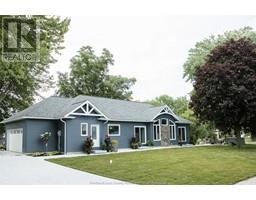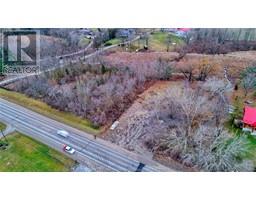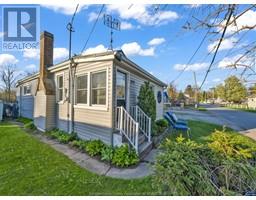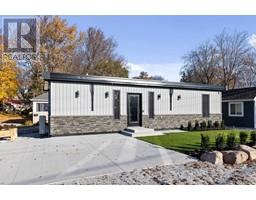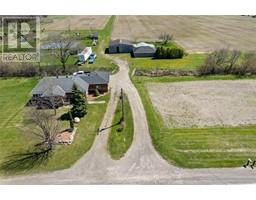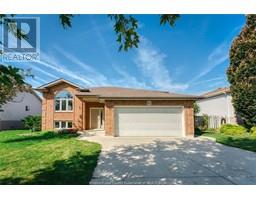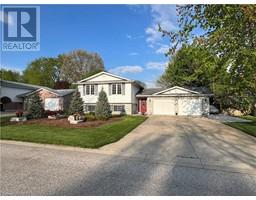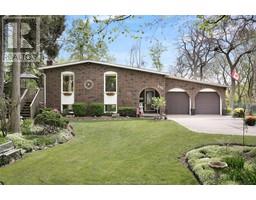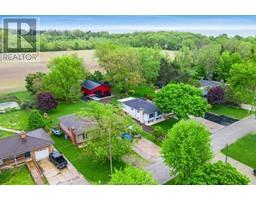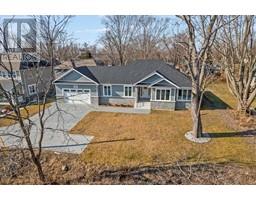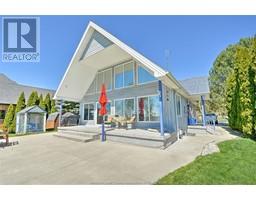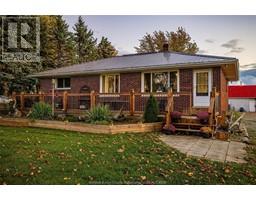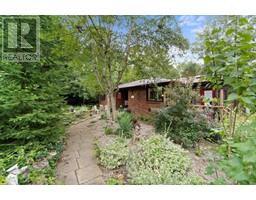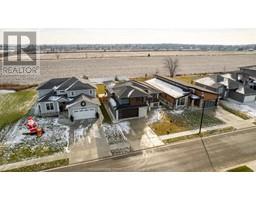140 AUGUSTINE DRIVE, Kingsville, Ontario, CA
Address: 140 AUGUSTINE DRIVE, Kingsville, Ontario
Summary Report Property
- MKT ID24010627
- Building TypeHouse
- Property TypeSingle Family
- StatusBuy
- Added1 weeks ago
- Bedrooms3
- Bathrooms3
- Area0 sq. ft.
- DirectionNo Data
- Added On07 May 2024
Property Overview
Indulge in tranquil mornings on the composite decking of the front porch, overlooking the charming neighbourhood, or retreat to the backyard oasis where a vast deck awaits. Unwind amidst breathtaking gardens, majestic trees & a tranquil creek, complete w/a private bridge. Step inside to discover an inviting open-concept kitchen featuring a large island flowing into the expansive family rm adorned w/ a cozy gas fireplace & custom b/i cabinets. Gleaming hardwood floors refinished in 2023, offer a touch of sophistication. Revel in the peace of mind provided by the new roof & eavestrough w/leafguard, all installed in 2023. Conveniently situated w/in walking distance of schools gym & the uptown area of Kingsville, renowned for its acclaimed restaurants, wineries, microbreweries & boutique shopping. This home offers an unparalleled lifestyle of luxury & convenience. (id:51532)
Tags
| Property Summary |
|---|
| Building |
|---|
| Land |
|---|
| Level | Rooms | Dimensions |
|---|---|---|
| Basement | 3pc Bathroom | Measurements not available |
| Utility room | Measurements not available | |
| Laundry room | Measurements not available | |
| Storage | Measurements not available | |
| Office | Measurements not available | |
| Family room | Measurements not available | |
| Main level | 2pc Bathroom | Measurements not available |
| 4pc Bathroom | Measurements not available | |
| Bedroom | Measurements not available | |
| Bedroom | Measurements not available | |
| Primary Bedroom | Measurements not available | |
| Mud room | Measurements not available | |
| Living room/Fireplace | Measurements not available | |
| Dining room | Measurements not available | |
| Living room/Fireplace | Measurements not available | |
| Kitchen | Measurements not available | |
| Foyer | Measurements not available |
| Features | |||||
|---|---|---|---|---|---|
| Ravine | Double width or more driveway | Concrete Driveway | |||
| Front Driveway | Attached Garage | Garage | |||
| Hot Tub | Dishwasher | Dryer | |||
| Microwave Range Hood Combo | Refrigerator | Stove | |||
| Washer | Central air conditioning | ||||





















































