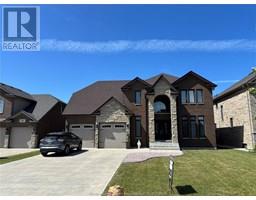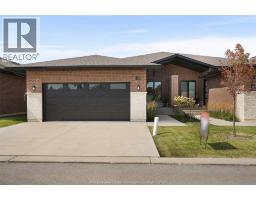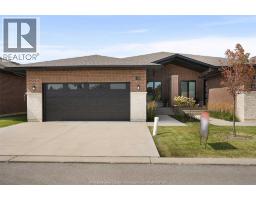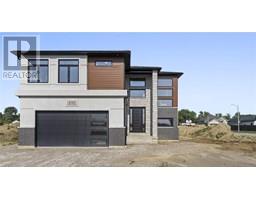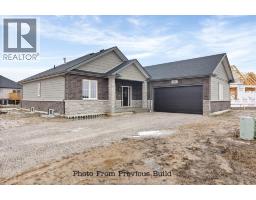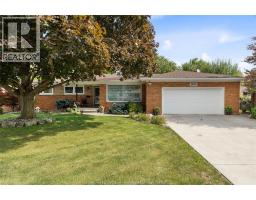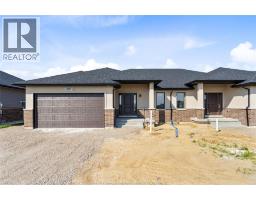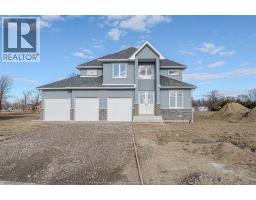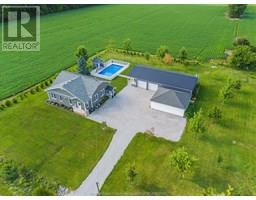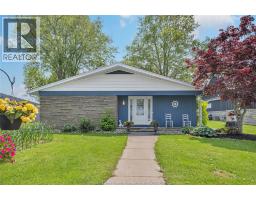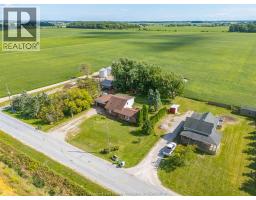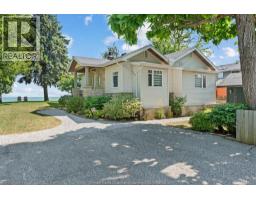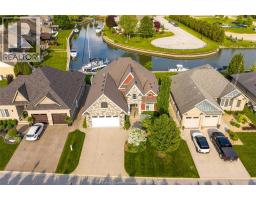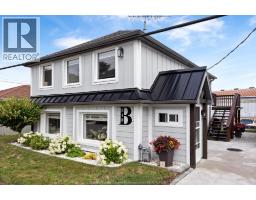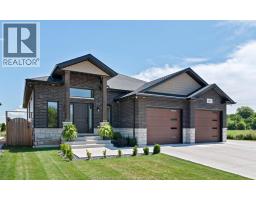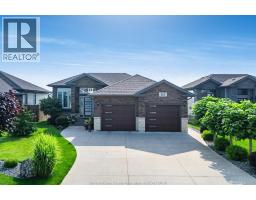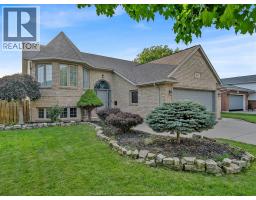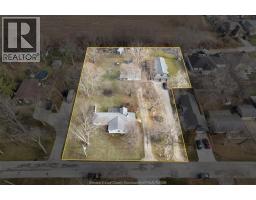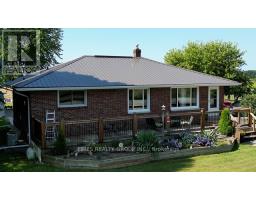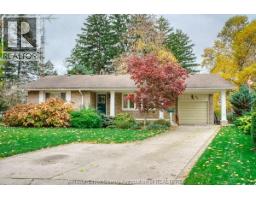163 WOODYCREST, Kingsville, Ontario, CA
Address: 163 WOODYCREST, Kingsville, Ontario
Summary Report Property
- MKT ID25024178
- Building TypeHouse
- Property TypeSingle Family
- StatusBuy
- Added4 days ago
- Bedrooms4
- Bathrooms3
- Area0 sq. ft.
- DirectionNo Data
- Added On25 Sep 2025
Property Overview
DISCOVER THIS STUNNING RANCH IN A HIGHLY COVETED, IRREPLACEABLE KINGSVILLE LOCATION! Custom-designed and expertly built just 13 years ago, this exceptional full-brick ranch offers everything you’ve been searching for and more! Featuring a spacious open-concept main level with soaring ceilings, detailed crown molding, and thoughtful design throughout, this true ranch-style home checks all the boxes. With 4 generously sized bedrooms and 3 full bathrooms — including a luxurious ensuite with a beautifully tiled shower — comfort and functionality go hand in hand. The gourmet kitchen boasts granite countertops, a massive island, and top-of-the-line stainless steel appliances — all included! Perfect for entertaining, the fully finished lower level offers a wide-open rec room, a stunning wet bar, and tons of storage space. Only premium materials and top-tier craftsmanship have been used throughout this meticulously maintained home. From its outstanding curb appeal to the inviting foyer, every inch is designed to impress. (id:51532)
Tags
| Property Summary |
|---|
| Building |
|---|
| Land |
|---|
| Level | Rooms | Dimensions |
|---|---|---|
| Lower level | 3pc Bathroom | Measurements not available |
| Utility room | Measurements not available | |
| Storage | Measurements not available | |
| Bedroom | Measurements not available | |
| Bedroom | Measurements not available | |
| Family room | Measurements not available | |
| Main level | 4pc Bathroom | Measurements not available |
| 4pc Ensuite bath | Measurements not available | |
| Laundry room | Measurements not available | |
| Bedroom | Measurements not available | |
| Primary Bedroom | Measurements not available | |
| Eating area | Measurements not available | |
| Kitchen | Measurements not available | |
| Dining room | Measurements not available | |
| Living room | Measurements not available | |
| Foyer | Measurements not available |
| Features | |||||
|---|---|---|---|---|---|
| Double width or more driveway | Concrete Driveway | Finished Driveway | |||
| Front Driveway | Attached Garage | Garage | |||
| Inside Entry | Cooktop | Window Air Conditioner | |||
| Central air conditioning | |||||














































