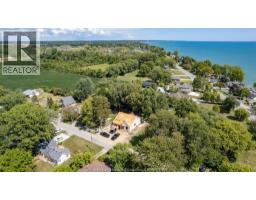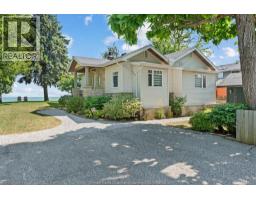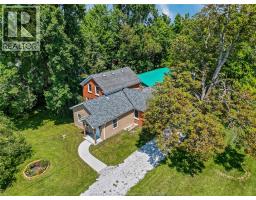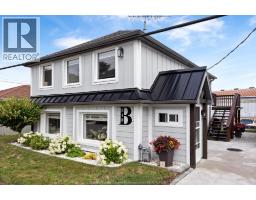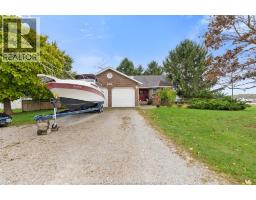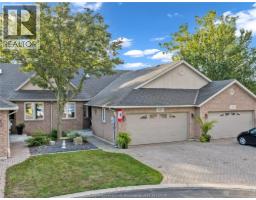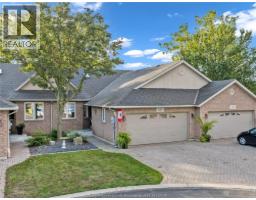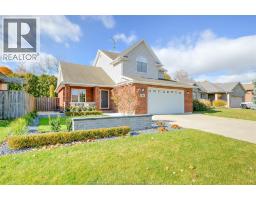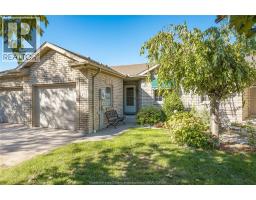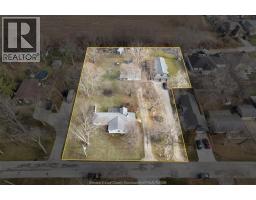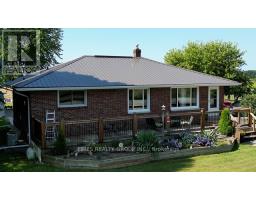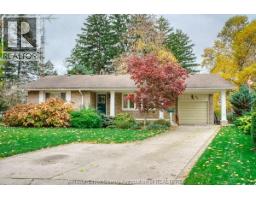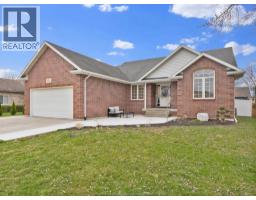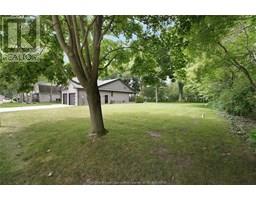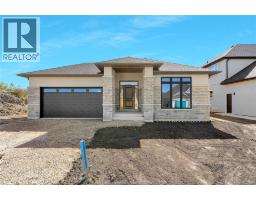1711 HERITAGE ROAD, Kingsville, Ontario, CA
Address: 1711 HERITAGE ROAD, Kingsville, Ontario
3 Beds2 Baths2688 sqftStatus: Buy Views : 394
Price
$1,000,990
Summary Report Property
- MKT ID25021823
- Building TypeHouse
- Property TypeSingle Family
- StatusBuy
- Added11 weeks ago
- Bedrooms3
- Bathrooms2
- Area2688 sq. ft.
- DirectionNo Data
- Added On31 Aug 2025
Property Overview
Welcome to waterfront living! Situated on Lake Erie, this charming ranch home offers beautiful lake views, 85-ft of sandy beach, high ceilings and stunning trim and woodwork. Features include 3 bedrooms, 2 bathrooms, heated vinyl and ceramic flooring, a large sunroom, and gorgeous windows with plenty of natural light. The separate granny suite with fireplace and bathroom is appealing for extended family or potential income. Two car heated garage with workshop. Relax under the gazebo, enjoy the garden or entertain around the large inground pool. This beautiful and well-cared home is full of character and charm. Come experience how enjoyable lake life can be! (id:51532)
Tags
| Property Summary |
|---|
Property Type
Single Family
Building Type
House
Storeys
1
Square Footage
2688 sqft
Title
Freehold
Land Size
85.83 X IRREG / 0.72 AC
Built in
1961
Parking Type
Detached Garage,Garage,Heated Garage
| Building |
|---|
Bedrooms
Above Grade
3
Bathrooms
Total
3
Interior Features
Appliances Included
Dishwasher, Microwave Range Hood Combo, Refrigerator, Stove, Oven
Flooring
Ceramic/Porcelain, Hardwood, Cushion/Lino/Vinyl
Building Features
Features
Double width or more driveway, Front Driveway, Gravel Driveway
Foundation Type
Block
Style
Detached
Architecture Style
Bungalow, Ranch
Square Footage
2688 sqft
Total Finished Area
2688 sqft
Heating & Cooling
Cooling
Heat Pump
Heating Type
Baseboard heaters, Ductless, Heat Pump
Exterior Features
Exterior Finish
Brick
Pool Type
Inground pool
Parking
Parking Type
Detached Garage,Garage,Heated Garage
| Land |
|---|
Other Property Information
Zoning Description
RES
| Level | Rooms | Dimensions |
|---|---|---|
| Main level | 4pc Bathroom | Measurements not available |
| 4pc Ensuite bath | Measurements not available | |
| Bedroom | 9.9 x 13.10 | |
| Sunroom | 15.3 x 11.6 | |
| Living room/Fireplace | 18.7 x 19.11 | |
| Laundry room | 11.10 x 11.7 | |
| Primary Bedroom | 16.7 x 11.9 | |
| Dining room | 20 x 23.8 | |
| Family room | 24.11 x 11.8 | |
| Bedroom | 8.2 x 11.8 | |
| Recreation room | 15.9 x 19.11 | |
| Kitchen | 15.11 x 11.7 | |
| Foyer | 6.2 x 16.04 |
| Features | |||||
|---|---|---|---|---|---|
| Double width or more driveway | Front Driveway | Gravel Driveway | |||
| Detached Garage | Garage | Heated Garage | |||
| Dishwasher | Microwave Range Hood Combo | Refrigerator | |||
| Stove | Oven | Heat Pump | |||
















































