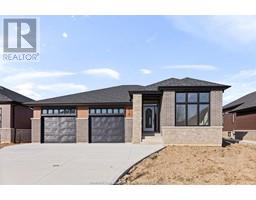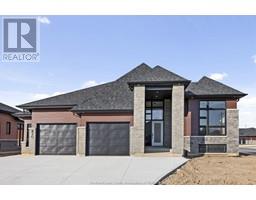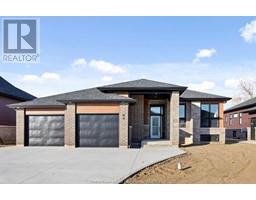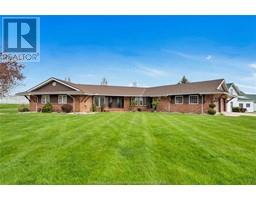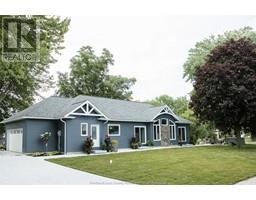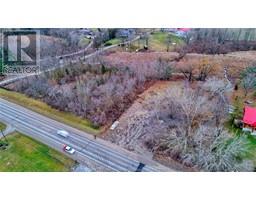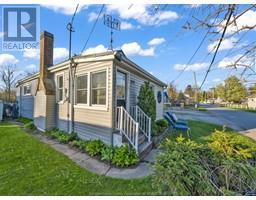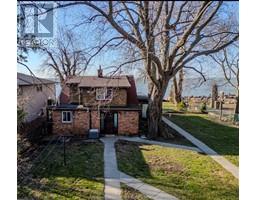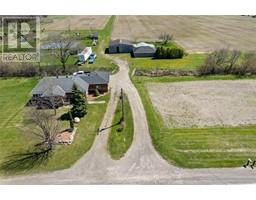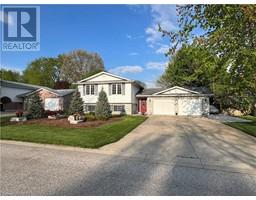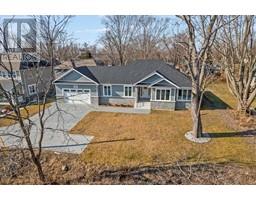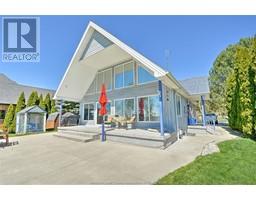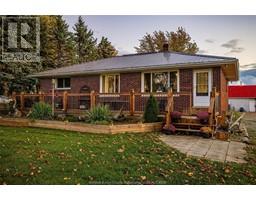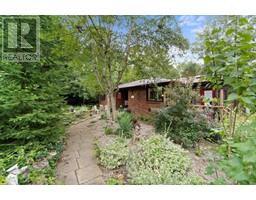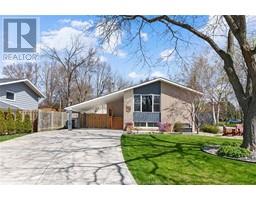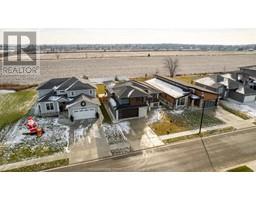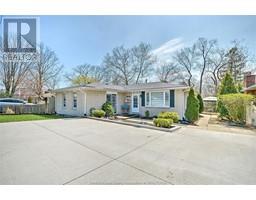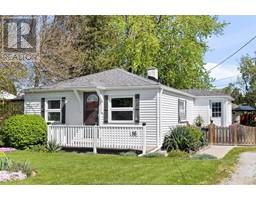2 WOODLAND, Kingsville, Ontario, CA
Address: 2 WOODLAND, Kingsville, Ontario
3 Beds3 Baths0 sqftStatus: Buy Views : 546
Price
$969,000
Summary Report Property
- MKT ID24002611
- Building TypeHouse
- Property TypeSingle Family
- StatusBuy
- Added11 weeks ago
- Bedrooms3
- Bathrooms3
- Area0 sq. ft.
- DirectionNo Data
- Added On13 Feb 2024
Property Overview
This stunning new model is situated on a 68.89 x 118.11 foot corner lot in Kingsville. Open-concept main level features living room with electric fireplace, modern kitchen with large island & quartz countertops, dining room, 3 bedrooms & 2 full baths. Spacious primary bedroom includes walk in closet with built-in organizer & 4-piece ensuite bath with double vanity and large walk-in shower. This property includes an appliance package, large cement driveway, tray ceilings with recessed lighting, covered rear patio and large 27'2"" x 24'10"" two car garage. Home to include a finished basement with finishes to be selected by the Buyer. Other models available! (id:51532)
Tags
| Property Summary |
|---|
Property Type
Single Family
Building Type
House
Title
Freehold
Land Size
68.89X118.11 FT
Parking Type
Garage,Inside Entry
| Building |
|---|
Bedrooms
Above Grade
3
Bathrooms
Total
3
Interior Features
Appliances Included
Cooktop, Dishwasher, Dryer, Refrigerator, Washer, Oven
Flooring
Ceramic/Porcelain, Laminate
Building Features
Features
Double width or more driveway, Concrete Driveway
Foundation Type
Concrete
Style
Detached
Architecture Style
Raised ranch
Heating & Cooling
Cooling
Central air conditioning
Heating Type
Forced air, Heat Recovery Ventilation (HRV)
Exterior Features
Exterior Finish
Brick, Steel, Stone
Parking
Parking Type
Garage,Inside Entry
| Land |
|---|
Other Property Information
Zoning Description
RES
| Level | Rooms | Dimensions |
|---|---|---|
| Lower level | 4pc Bathroom | Measurements not available |
| Storage | Measurements not available | |
| Laundry room | Measurements not available | |
| Family room | Measurements not available | |
| Main level | 4pc Ensuite bath | Measurements not available |
| 4pc Bathroom | Measurements not available | |
| Bedroom | Measurements not available | |
| Bedroom | Measurements not available | |
| Primary Bedroom | Measurements not available | |
| Dining room | Measurements not available | |
| Kitchen | Measurements not available | |
| Living room/Fireplace | Measurements not available | |
| Foyer | Measurements not available |
| Features | |||||
|---|---|---|---|---|---|
| Double width or more driveway | Concrete Driveway | Garage | |||
| Inside Entry | Cooktop | Dishwasher | |||
| Dryer | Refrigerator | Washer | |||
| Oven | Central air conditioning | ||||































