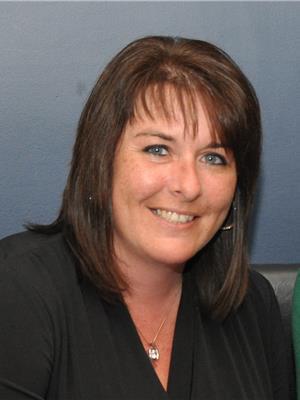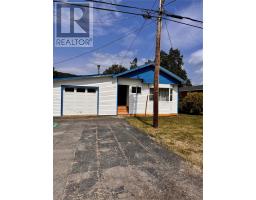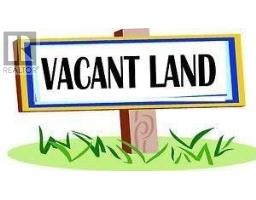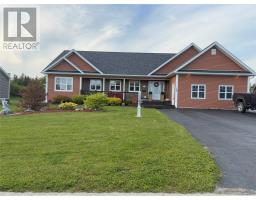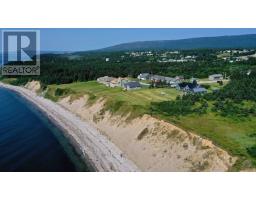12 Spruce Drive, Kippens, Newfoundland & Labrador, CA
Address: 12 Spruce Drive, Kippens, Newfoundland & Labrador
Summary Report Property
- MKT ID1289452
- Building TypeHouse
- Property TypeSingle Family
- StatusBuy
- Added3 weeks ago
- Bedrooms3
- Bathrooms3
- Area2200 sq. ft.
- DirectionNo Data
- Added On09 Oct 2025
Property Overview
This beautiful home sits on a large, private lot on a quiet street only a few hundred feet from the beach. A small brook runs along the back of the property ensuring your privacy and a serene setting. The side entrance off the driveway opens into a spacious porch with two closets, one for coats and one designed for shoes. Just off the porch is a versatile rec room, currently used as an office, making it an ideal work-from-home space. The kitchen with stainless steel appliances, a wine cooler, and access to a 20 x 20 back deck that includes a screened-in 16 x 8 section, perfect for outdoor entertaining. The laundry/pantry with built in freezer and fridge drawers is located off the kitchen. The dining room features a custom built-in bookcase that swings open to reveal hidden shelving and storage. At the heart of the home is the bright living room, showcasing cathedral ceilings, gorgeous wood trim, custom sliding French doors, and a propane fireplace. This space is especially charming at Christmas with room for a large tree. A half bath completes this level. At the bottom of the stairs, you’ll find a closet with shelving which is perfect for board games. Upstairs, the hallway overlooks the living room and offers two spacious linen closets. Bedrooms two and three share a Jack-and-Jill ensuite complete with two towers and a large vanity for ample storage. The primary suite features a walk-in closet with two built-in dressers and a luxurious ensuite. Here, you’ll find a jetted tub with a built-in heater so the water never goes cold, ambient lighting, and jets for ultimate relaxation. The shower is equipped with two shower heads and eight body jets for a spa-like experience. This is a wonderful family home in an unbeatable location. New septic system installed in October 2024. Call today for more information or to set up an appointment to view. (id:51532)
Tags
| Property Summary |
|---|
| Building |
|---|
| Land |
|---|
| Level | Rooms | Dimensions |
|---|---|---|
| Second level | Bedroom | 10.6 x 10.3 |
| Bath (# pieces 1-6) | 11 x 7.5 | |
| Bedroom | 12.9 x 10 | |
| Ensuite | 10.3 x 6.3 | |
| Primary Bedroom | 16.6 x 11.6 | |
| Main level | Bath (# pieces 1-6) | 4.9 x 4.9 |
| Laundry room | 11.3 x 4.9 | |
| Living room | 23.6 x 13.3 | |
| Dining room | 13.7 x 10 | |
| Kitchen | 16.8 x 8.5 | |
| Recreation room | 18.2 x 11.9 | |
| Porch | 11.9 x 8.3 |
| Features | |||||
|---|---|---|---|---|---|
| Detached Garage | Dishwasher | Refrigerator | |||
| Microwave | Stove | Washer | |||
| Whirlpool | Dryer | Air exchanger | |||
































