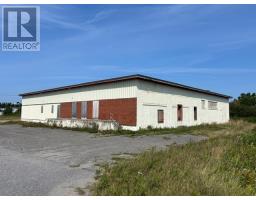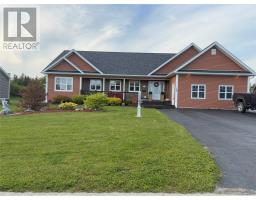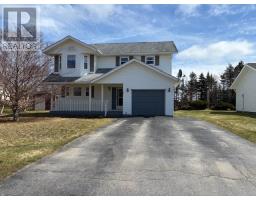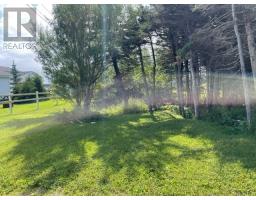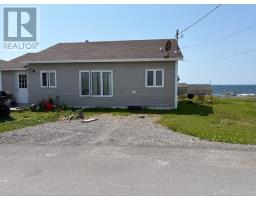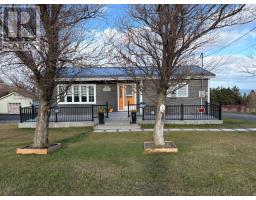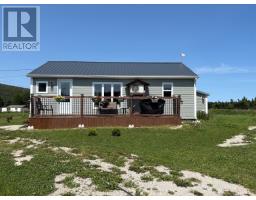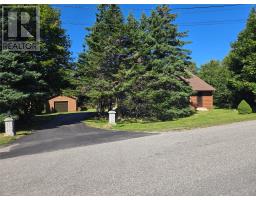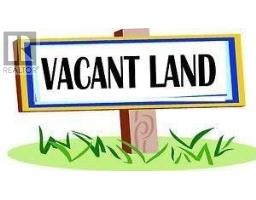9 McCarthy's Lane, Kippens, Newfoundland & Labrador, CA
Address: 9 McCarthy's Lane, Kippens, Newfoundland & Labrador
Summary Report Property
- MKT ID1292495
- Building TypeHouse
- Property TypeSingle Family
- StatusBuy
- Added13 weeks ago
- Bedrooms4
- Bathrooms3
- Area3040 sq. ft.
- DirectionNo Data
- Added On10 Nov 2025
Property Overview
WOW WHAT A VIEW!!! Oceanfront is what you are looking for, then Oceanfront is what you get from left to right, far and wide the views are spectacular from this property. You can sit watch the boats and the whales right from your back yard. There is so much room for your children to play, have family gatherings and fires at night. There is a Sand Box, Fire Pit and Swing set already in the front/back yard. There is a good sized patio off the kitchen with a brand new sliding door and a brand new sliding door off the master leading out onto the patio as well. The large living room is equipped with a projector and huge screen for fantastic movie nights. There is a formal dining room for family gatherings or sophisticated Dinner Parties. The kitchen is equipped with an island to give you more prep space for cooking and comes with many cooking equipment pieces. The master bedroom is on one side of the house with an ensuite and there are two kids bedrooms on the other side of the living room with a full bathroom to share. Upstairs is very unique with a 1/2 bath, hidden play room/games room, an office/storage room and another bedroom if you need it. There is a Pre-fab home constructed right next to the main house and was supposed to be connected when completed, but a move was in order, so now it is left for the new owners to complete as their In-Law Suite or Teenagers Room. Permits have already been issued for this and most of the work has already been completed. This could even be used as your Yoga Studio, or a private practice of massage therapy, or whatever you wish. There is also a storage shed on the property for all your outdoor toys and gardening tools. Call for your personal tour and more information. This home was painted in July. Do not wait to see this one, because Oceanfront properties like this do not come by often, so grab your chance to have the best property in town. Because there is work to be completed, the home is being sold AS IS! (id:51532)
Tags
| Property Summary |
|---|
| Building |
|---|
| Land |
|---|
| Level | Rooms | Dimensions |
|---|---|---|
| Second level | Playroom | 9 x 10 |
| Games room | 12 x 15 | |
| Bath (# pieces 1-6) | 2 Piece | |
| Bedroom | 12 x 23 | |
| Main level | Not known | 20 x 22 |
| Laundry room | 6 x 7 | |
| Bath (# pieces 1-6) | 6 x 9 | |
| Bedroom | 11 x 11 | |
| Bedroom | 11 x 12 | |
| Ensuite | 8 x 21 | |
| Primary Bedroom | 13 x 14 | |
| Kitchen | 11 x 18 | |
| Dining room | 11 x 12 | |
| Living room | 15 x 19 |
| Features | |||||
|---|---|---|---|---|---|
| Attached Garage | Garage(2) | Dishwasher | |||
| Refrigerator | Microwave | Stove | |||
| Washer | Whirlpool | Dryer | |||
| Air exchanger | |||||
















































