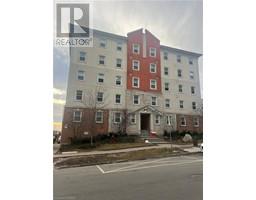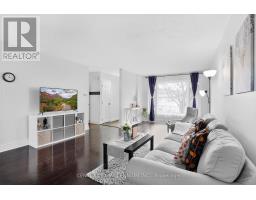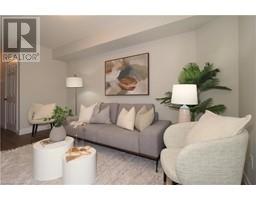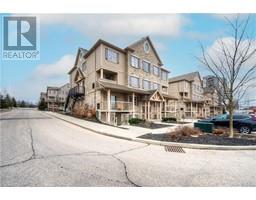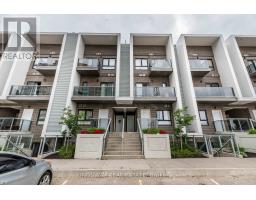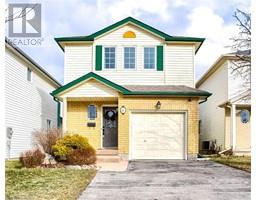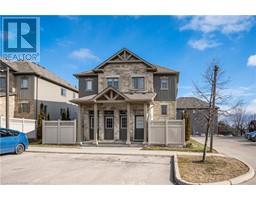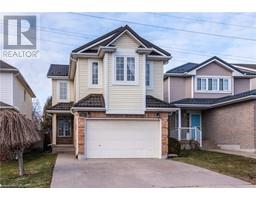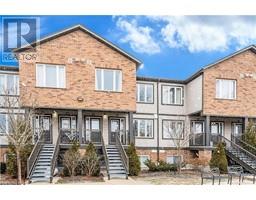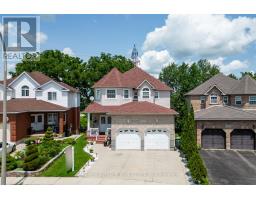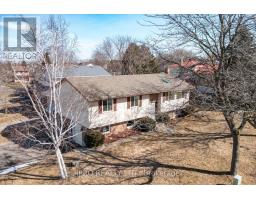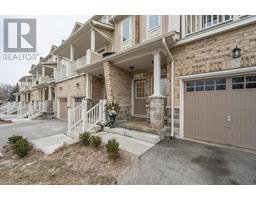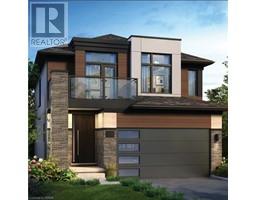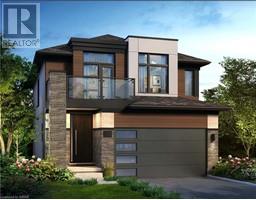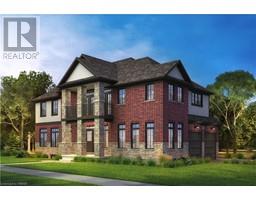104 GARMENT Street Unit# 2005 313 - Downtown Kitchener/W. Ward, Kitchener, Ontario, CA
Address: 104 GARMENT Street Unit# 2005, Kitchener, Ontario
Summary Report Property
- MKT ID40531183
- Building TypeApartment
- Property TypeSingle Family
- StatusBuy
- Added11 weeks ago
- Bedrooms1
- Bathrooms1
- Area760 sq. ft.
- DirectionNo Data
- Added On09 Feb 2024
Property Overview
Stunning 1 bedroom, 1 den condo located in downtown Kitchener. Gourmet kitchen includes a granite countertop with a ceramic tile backsplash and brand new stainless steel appliances and double-bowl under-mount sink. 9' ceilings and full-height double-glazed windows with blinds. Bathroom floor and shower finished with ceramic tile. Balcony with a view looking out over the city of Kitchener. Internet and access to amenities are included at no extra cost. Amenities include; a party lounge with catering room, rooftop terrace with BBQs, state-of-the-art theatre room, and a fully-equipped fitness facility. Close to several restaurants, bars, and shopping locations. Close GRT and LRT stops make traveling throughout Kitchener-Waterloo effortless. For further commutes, the GOTrain/Bus Station and ViaRail are conveniently located less than a 5-minute drive away. The building is surrounded by many significant institutions, including; The Innovation Centre, Google, University of Waterloo School of Pharmacy, and McMaster's Medical School. Close parks and leisurely structures include: Victoria Park, The MUSEUM, and the Kitchener Market. (id:51532)
Tags
| Property Summary |
|---|
| Building |
|---|
| Land |
|---|
| Level | Rooms | Dimensions |
|---|---|---|
| Main level | Full bathroom | Measurements not available |
| Den | 10'0'' x 12'0'' | |
| Kitchen | 6'0'' x 8'0'' | |
| Primary Bedroom | 9'0'' x 11'0'' |
| Features | |||||
|---|---|---|---|---|---|
| Southern exposure | Balcony | No Pet Home | |||
| None | Dishwasher | Dryer | |||
| Refrigerator | Stove | Washer | |||
| Microwave Built-in | Central air conditioning | Exercise Centre | |||







































