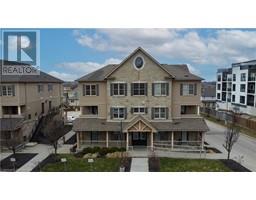108 GARMENT Street Unit# 1511 313 - Downtown Kitchener/W. Ward, Kitchener, Ontario, CA
Address: 108 GARMENT Street Unit# 1511, Kitchener, Ontario
Summary Report Property
- MKT ID40720157
- Building TypeApartment
- Property TypeSingle Family
- StatusBuy
- Added2 days ago
- Bedrooms1
- Bathrooms1
- Area678 sq. ft.
- DirectionNo Data
- Added On08 May 2025
Property Overview
Vacant, move-in ready, and now offered at a reduced price—Suite 1511 at Garment Street Condos is your opportunity to own a stunning 1-bedroom corner unit in the heart of Kitchener’s Innovation District. Located on the 15th floor, this bright and modern suite offers uninterrupted sunset views and overlooks the ever-growing Google campus, placing you at the center of downtown’s thriving tech and lifestyle scene. Floor-to-ceiling windows on two sides flood the space with natural light, enhancing the open-concept layout and highlighting a dedicated media nook that’s perfect for a home office or cozy reading area. The upgraded kitchen is both functional and stylish, featuring quartz countertops, a designer backsplash, a zero-gravity stainless steel sink, sleek black hardware, and a premium Whirlpool stainless steel appliance package. Custom blinds throughout the unit provide both privacy and light control, while in-suite laundry, one underground parking space, and a dedicated locker add everyday convenience. This well-maintained unit has been professionally deep cleaned and is ready for immediate possession—ideal for end-users or investors. Residents enjoy access to premium building amenities, including a rooftop pool with BBQ terrace, a fully equipped fitness center, sports court, party room, and co-working spaces. Just steps from the ION LRT, Victoria Park, top employers, and downtown dining and entertainment, this is downtown living at its finest. Don’t miss your chance to own a standout unit in one of Kitchener’s most desirable communities. Please note that some photos are virtually staged. (id:51532)
Tags
| Property Summary |
|---|
| Building |
|---|
| Land |
|---|
| Level | Rooms | Dimensions |
|---|---|---|
| Main level | 4pc Bathroom | Measurements not available |
| Laundry room | Measurements not available | |
| Bedroom | 9'10'' x 10'0'' | |
| Living room/Dining room | 11'4'' x 13'11'' | |
| Kitchen | 11'1'' x 10'0'' |
| Features | |||||
|---|---|---|---|---|---|
| Balcony | Underground | None | |||
| Dishwasher | Dryer | Microwave | |||
| Refrigerator | Stove | Washer | |||
| Central air conditioning | Exercise Centre | ||||





























































