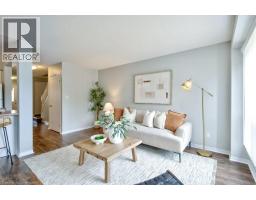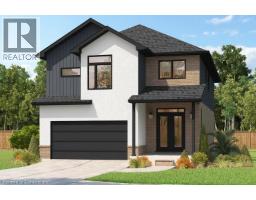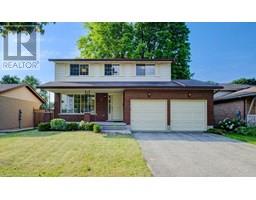1430 HIGHLAND Road W Unit# 21C 337 - Forest Heights, Kitchener, Ontario, CA
Address: 1430 HIGHLAND Road W Unit# 21C, Kitchener, Ontario
Summary Report Property
- MKT ID40747302
- Building TypeRow / Townhouse
- Property TypeSingle Family
- StatusBuy
- Added7 weeks ago
- Bedrooms2
- Bathrooms1
- Area973 sq. ft.
- DirectionNo Data
- Added On03 Jul 2025
Property Overview
Welcome to this oversized, stunning 2-bedroom, 1 full bath stacked townhouse condo offering an exceptional blend of style, space, and comfort! Spanning 973 square feet, this bright and airy home is flooded with natural light and features a private walkout terrace entrance from both bedrooms, leading to a large terrace and beautiful greenspace that is perfect for relaxing or entertaining. The heart of the home is the open-concept kitchen, designed for modern living, featuring a large island that’s perfect for meal prep, dining, or gathering with friends and family. The interior also showcases upgraded appliances, upgraded ceiling lights, custom zebra blinds, and freshly painted walls, giving the space afresh, move-in-ready feel. Enjoy the plush comfort of new premium carpet with an upgraded underpad in the bedrooms, providing a luxurious touch to your private spaces. The full bath is beautifully appointed, offering everything you need for daily comfort. This property also includes a deeded underground parking spot for your convenience and security. Don't miss your chance to view this incredible property — it’s a true must-see! (id:51532)
Tags
| Property Summary |
|---|
| Building |
|---|
| Land |
|---|
| Level | Rooms | Dimensions |
|---|---|---|
| Main level | Storage | 4'2'' x 7'5'' |
| Primary Bedroom | 9'0'' x 13'9'' | |
| Living room | 17'11'' x 13'7'' | |
| Kitchen | 9'5'' x 10'10'' | |
| Dining room | 8'6'' x 10'1'' | |
| Bedroom | 8'6'' x 10'1'' | |
| 4pc Bathroom | 9'0'' x 5'7'' |
| Features | |||||
|---|---|---|---|---|---|
| Balcony | Underground | None | |||
| Visitor Parking | Dishwasher | Dryer | |||
| Refrigerator | Stove | Washer | |||
| Microwave Built-in | Hood Fan | Central air conditioning | |||























































