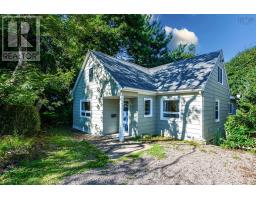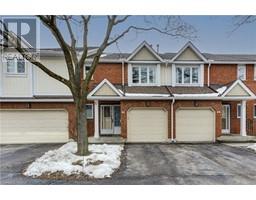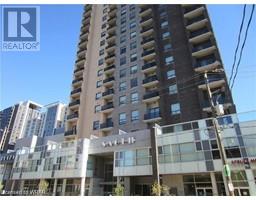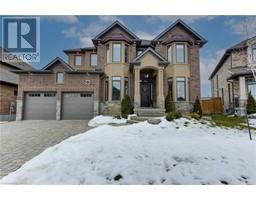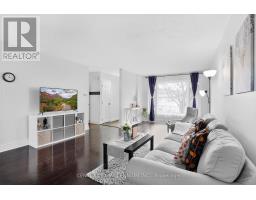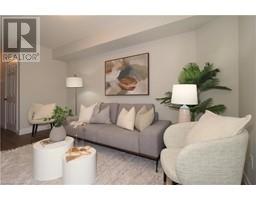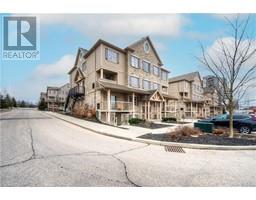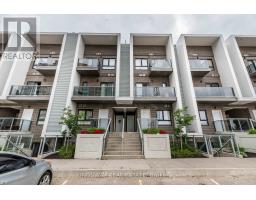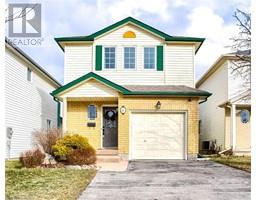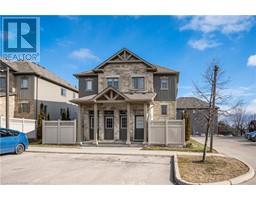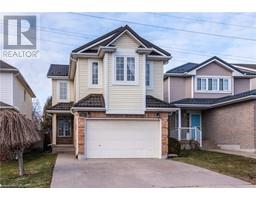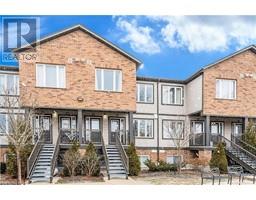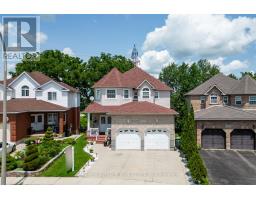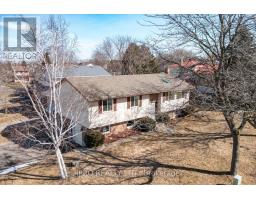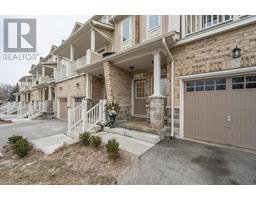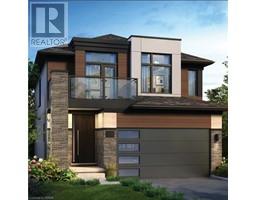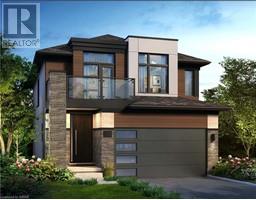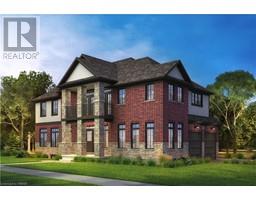11 HYDE PARK Mews 114 - Uptown Waterloo/North Ward, Kitchener, Ontario, CA
Address: 11 HYDE PARK Mews, Kitchener, Ontario
Summary Report Property
- MKT ID40534156
- Building TypeRow / Townhouse
- Property TypeSingle Family
- StatusBuy
- Added12 weeks ago
- Bedrooms2
- Bathrooms3
- Area1277 sq. ft.
- DirectionNo Data
- Added On29 Jan 2024
Property Overview
Rare find in this impressive highly desirable downtown townhome community. 2 bedrooms, 2.5 baths, attached TANDEM 2-car garage (3 parking in total), easy access to a cozy backyard, and a large walkout balcony right off the kitchen. Not to mention, Custom Kitchen, granite countertops and backsplash, stainless steel appliances & island fitted with pot/pan drawers and a breakfast bar. From the kitchen you step out to the large deck to have a morning coffee or afternoon BBQ. The upper level boasts a grand Master bedroom with ensuite. Additional features & upgrades include: 9' ceilings and hardwood floors on the main level. Located in the heart of Kitchener Waterloo, close proximity to everything – minutes to Uptown Waterloo / Downtown Kitchener, walking distance to Go Train station, Google, Tannery District, the LRT, highway 7/8 with easy access to the 401 and so much more. Extremely desirable to the Tech Sector and Innovation District. (id:51532)
Tags
| Property Summary |
|---|
| Building |
|---|
| Land |
|---|
| Level | Rooms | Dimensions |
|---|---|---|
| Second level | Living room | 14'2'' x 10'3'' |
| Kitchen | 14'2'' x 9'11'' | |
| Dining room | 10'10'' x 7'2'' | |
| 2pc Bathroom | Measurements not available | |
| Third level | Bedroom | 12'2'' x 11'11'' |
| 4pc Bathroom | Measurements not available | |
| Bedroom | 11'9'' x 10'1'' | |
| Full bathroom | Measurements not available |
| Features | |||||
|---|---|---|---|---|---|
| Balcony | No Pet Home | Automatic Garage Door Opener | |||
| Attached Garage | Visitor Parking | Central Vacuum | |||
| Dishwasher | Dryer | Refrigerator | |||
| Stove | Washer | Microwave Built-in | |||
| Garage door opener | Central air conditioning | ||||







































