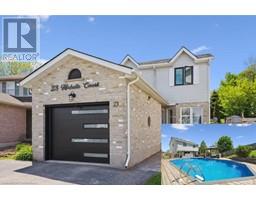120 MOORE Avenue 114 - Uptown Waterloo/North Ward, Kitchener, Ontario, CA
Address: 120 MOORE Avenue, Kitchener, Ontario
Summary Report Property
- MKT ID40736209
- Building TypeHouse
- Property TypeSingle Family
- StatusBuy
- Added14 hours ago
- Bedrooms2
- Bathrooms2
- Area1416 sq. ft.
- DirectionNo Data
- Added On10 Jul 2025
Property Overview
Welcome to this charming, character-filled home in the heart of Midtown Kitchener—perfectly situated between Uptown Waterloo and Downtown Kitchener. Enjoy the best of both worlds with shops, restaurants, parks, and public transit all just a short walk away. Inside, you'll be greeted by original hardwood floors and beautiful wood trim that add warmth and timeless appeal throughout. The main floor features a traditional layout with an inviting flow and an abundance of natural light. The kitchen is both functional and charming, complete with a walk-in pantry—ideal for hosting and preparing family meals with ease. Upstairs, you'll find a spacious primary bedroom and a beautifully laid out five-piece bathroom, perfect for busy mornings or unwinding at the end of the day. A finished attic offers flexible space for a guest suite, playroom, or creative retreat. The basement includes a convenient two-piece bathroom and a versatile area ideal for a home office, den, or additional living space, with walk-up access to the single-car garage. Step outside through the side entrance to a private courtyard—perfect for entertaining or enjoying a quiet moment outdoors. With its blend of original character, thoughtful updates, and a location that can't be beat, this Midtown gem offers the lifestyle you've been looking for. (id:51532)
Tags
| Property Summary |
|---|
| Building |
|---|
| Land |
|---|
| Level | Rooms | Dimensions |
|---|---|---|
| Second level | 5pc Bathroom | Measurements not available |
| Bedroom | 11'0'' x 10'0'' | |
| Bonus Room | 8'0'' x 10'0'' | |
| Primary Bedroom | 22'0'' x 10'0'' | |
| Third level | Bonus Room | 15'0'' x 12'0'' |
| Basement | 2pc Bathroom | Measurements not available |
| Recreation room | 15'0'' x 11'0'' | |
| Main level | Laundry room | 8'0'' x 9'0'' |
| Living room | 11'6'' x 19'0'' | |
| Dining room | 12'6'' x 11'8'' | |
| Kitchen | 10'0'' x 11'0'' |
| Features | |||||
|---|---|---|---|---|---|
| Attached Garage | Dryer | Refrigerator | |||
| Water softener | Washer | Gas stove(s) | |||
| None | |||||

























































