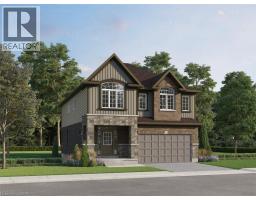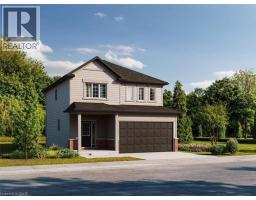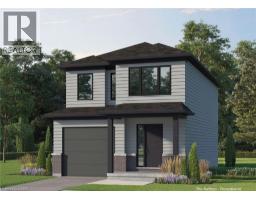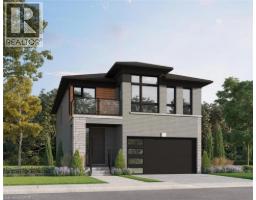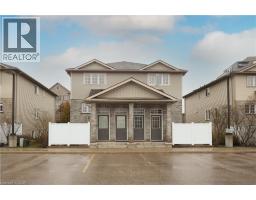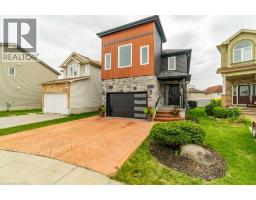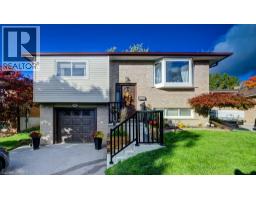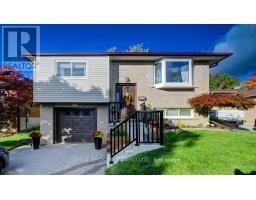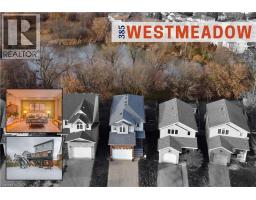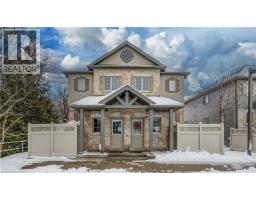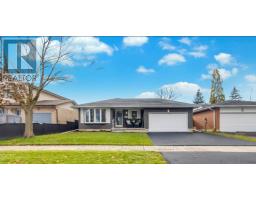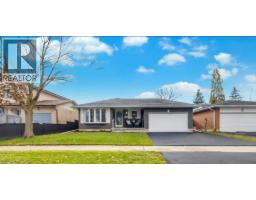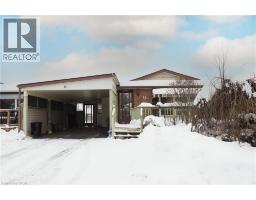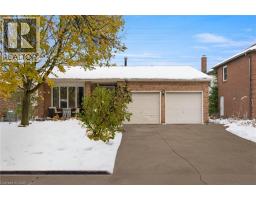14 PINE WARBLER Street Unit# Lot 0033 335 - Pioneer Park/Doon/Wyldwoods, Kitchener, Ontario, CA
Address: 14 PINE WARBLER Street Unit# Lot 0033, Kitchener, Ontario
Summary Report Property
- MKT ID40765903
- Building TypeHouse
- Property TypeSingle Family
- StatusBuy
- Added18 weeks ago
- Bedrooms3
- Bathrooms3
- Area1732 sq. ft.
- DirectionNo Data
- Added On04 Sep 2025
Property Overview
Location! Location! Location! Doon South community minutes from Hwy 401, shopping, schools, walking trails and other amenities The brand new JUNIPER plan offers 1,732sf above grade, 3 bedrooms 2 1/2 baths and a double car garage. Optional finished basement sold separately. Main floor features 9ft ceilings , open concept Kitchen, dinette and great room. A 2 pc bath conveniently located in the front hall and a main floor laundry in the mud room. 2nd floor features three bedrooms and a family room and 2 full baths are included (optional upgrade to 4 bedroom & another full bath sold separately). Primary Bedroom includes a large walk in closet and a 3 pc ensuite. Various lots and other plans available. Visit the sales center Sat/Sun 1-5pm Mon/Tue/Wed 4-7 located at 154 Shaded Creek Drive Kitchener. (id:51532)
Tags
| Property Summary |
|---|
| Building |
|---|
| Land |
|---|
| Level | Rooms | Dimensions |
|---|---|---|
| Second level | Full bathroom | Measurements not available |
| Primary Bedroom | 12'0'' x 14'0'' | |
| Bedroom | 10'0'' x 12'2'' | |
| Bedroom | 12'6'' x 11'5'' | |
| 4pc Bathroom | Measurements not available | |
| Family room | 14'0'' x 11'11'' | |
| Main level | Eat in kitchen | 12'4'' x 11'10'' |
| Great room | 14'6'' x 16'4'' | |
| Laundry room | Measurements not available | |
| 2pc Bathroom | Measurements not available | |
| Foyer | Measurements not available |
| Features | |||||
|---|---|---|---|---|---|
| Conservation/green belt | Country residential | Attached Garage | |||
| Central air conditioning | |||||













