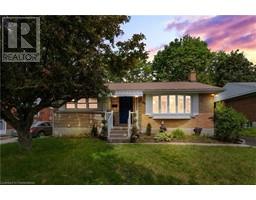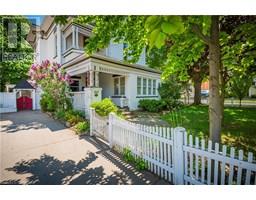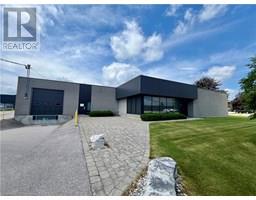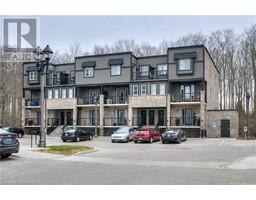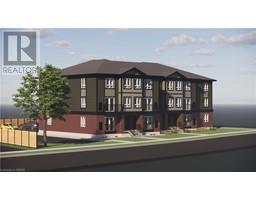140 LANCASTER Street E 212 - Downtown Kitchener/East Ward, Kitchener, Ontario, CA
Address: 140 LANCASTER Street E, Kitchener, Ontario
Summary Report Property
- MKT ID40739829
- Building TypeHouse
- Property TypeSingle Family
- StatusBuy
- Added7 weeks ago
- Bedrooms1
- Bathrooms1
- Area3690 sq. ft.
- DirectionNo Data
- Added On11 Jun 2025
Property Overview
Opportunity knocks in Central Frederick! Now designated under the Strategic Growth Area zoning framework, this property benefits from one of the city’s most progressive and flexible mixed-use designations. This forward-thinking zoning permits a broad range of commercial and residential uses, removes minimum parking requirements, and allows for substantial additions or the potential of full redevelopment. While the home includes four heritage-recognized architectural features, it is not a designated Heritage property —offering potential for reconfiguration or demolition, pending municipal approvals. Imagine Lush perennial gardens and a white picket fence surrounding your dream property, echoing the timeless charm of the Italianate architecture, complete with a large covered veranda, stately pillars, intricate wooden brackets, and a gleaming steel roof (2013) that will last for decades. This fairy tale property is , one of the most beautiful areas in all of Kitchener. This house has all the less charming work done. With all knob and tube disconnect, a newer panel, a top-of-the-line boiler system in 2021, and spray foam insulation means you’ll be cool in summer, cozy in winter, and worry-free year-round. The property has begun the restoration with cedar plank soffits, and much of the exterior wood detailing lovingly stripped and finished with Benjamin Moore’s highest-quality oil primer and lifetime paint. And now, the fun part is yours. You have not one, but two driveways to play with—will you divide the home into a semi-detached again, or dream up something even more creative with the commercial zoning! Maybe you’ll open up walls and reimagine the interior into a sleek, modern masterpiece. (id:51532)
Tags
| Property Summary |
|---|
| Building |
|---|
| Land |
|---|
| Level | Rooms | Dimensions |
|---|---|---|
| Main level | Bonus Room | 12'8'' x 15'1'' |
| Laundry room | 11'10'' x 8'7'' | |
| Bedroom | 11'10'' x 10'4'' | |
| Living room | 14'10'' x 14'3'' | |
| Kitchen | 10'1'' x 13'1'' | |
| Dining room | 15'0'' x 18'4'' | |
| 4pc Bathroom | 4'10'' x 6'9'' | |
| Family room | 15'4'' x 21'5'' | |
| Foyer | 7'6'' x 10'8'' | |
| Den | 6'4'' x 13'4'' |
| Features | |||||
|---|---|---|---|---|---|
| Attached Garage | Dishwasher | Refrigerator | |||
| Stove | None | ||||

















































