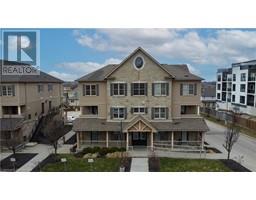15 BUERKLE Court 335 - Pioneer Park/Doon/Wyldwoods, Kitchener, Ontario, CA
Address: 15 BUERKLE Court, Kitchener, Ontario
Summary Report Property
- MKT ID40720151
- Building TypeHouse
- Property TypeSingle Family
- StatusBuy
- Added2 days ago
- Bedrooms5
- Bathrooms5
- Area4529 sq. ft.
- DirectionNo Data
- Added On29 Apr 2025
Property Overview
Located on a quiet court in Doon Village, this 2-storey brick home offers over 3,000 sq ft above grade plus a fully finished 1,400 sq ft basement—ideal for large or multi-generational families. The main floor features 9-ft ceilings, separate living and family rooms, a formal dining area, and a gas fireplace. The open-concept kitchen walks out to a private, fully fenced backyard with a saltwater pool, large patio, natural gas BBQ hookup, sprinkler system, and shed—perfect for summer entertaining. Upstairs includes four bedrooms: a primary suite with walk-in closet and 5-piece ensuite, two bedrooms with a shared Jack-and-Jill bath, and a fourth with its own ensuite and walk-in. Bonus: two oversized linen closets for extra storage. The finished basement offers a spacious great room, additional bedroom, and full bath. A new electric heat pump with natural gas override provides efficient, year-round heating and cooling. Close to schools, Grand River trails and the 401, this turn-key property combines space, comfort & location. (id:51532)
Tags
| Property Summary |
|---|
| Building |
|---|
| Land |
|---|
| Level | Rooms | Dimensions |
|---|---|---|
| Second level | Office | 9'6'' x 8'10'' |
| 4pc Bathroom | 12'5'' x 7'8'' | |
| Bedroom | 12'5'' x 11'0'' | |
| 4pc Bathroom | 8'5'' x 6'1'' | |
| Bedroom | 12'7'' x 12'0'' | |
| Bedroom | 15'7'' x 12'4'' | |
| 5pc Bathroom | 13'7'' x 12'6'' | |
| Primary Bedroom | 16'10'' x 15'6'' | |
| Basement | Bedroom | 16'7'' x 11'7'' |
| 3pc Bathroom | 7'9'' x 7'6'' | |
| Recreation room | 34'8'' x 27'1'' | |
| Main level | 2pc Bathroom | 5'6'' x 5'0'' |
| Laundry room | 10'2'' x 7'10'' | |
| Family room | 15'4'' x 14'11'' | |
| Living room | 16'4'' x 12'0'' | |
| Dining room | 22'9'' x 12'11'' | |
| Kitchen | 14'9'' x 8'7'' |
| Features | |||||
|---|---|---|---|---|---|
| Cul-de-sac | Southern exposure | Ravine | |||
| Sump Pump | Automatic Garage Door Opener | Attached Garage | |||
| Central Vacuum | Central Vacuum - Roughed In | Dishwasher | |||
| Dryer | Freezer | Microwave | |||
| Refrigerator | Water softener | Washer | |||
| Gas stove(s) | |||||



































































