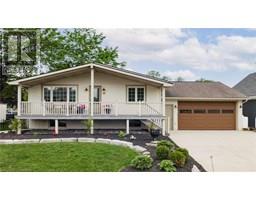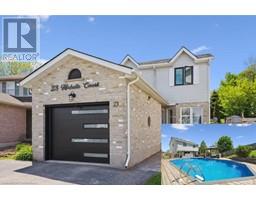1694 FISCHER HALLMAN Road Unit# H 334 - Huron Park, Kitchener, Ontario, CA
Address: 1694 FISCHER HALLMAN Road Unit# H, Kitchener, Ontario
Summary Report Property
- MKT ID40744558
- Building TypeRow / Townhouse
- Property TypeSingle Family
- StatusBuy
- Added8 hours ago
- Bedrooms2
- Bathrooms1
- Area958 sq. ft.
- DirectionNo Data
- Added On09 Jul 2025
Property Overview
ATTENTION FIRST TIME HOME BUYERS AND INVESTORS!! Welcome to the 2-bedroom condo you've been waiting for in one of Kitchener's most desirable communities - Huron Village! This stylish, open-concept, one-level unit offers nearly 1,000 sq. ft. of beautifully finished living space. The kitchen features dark custom cabinetry, an upgraded island with granite countertops, and flows seamlessly into the dining and living room with elegant laminate flooring. Enjoy the convenience of in-suite laundry, a modern bath with ceramic tile, and custom California shutters. Additional highlights include central air, a front patio, assigned parking spot, and stainless steel appliances. Low condo fees and a fantastic location close to schools, parks, shopping, and the Expressway make this a smart and stylish choice. Book your private showing today! (id:51532)
Tags
| Property Summary |
|---|
| Building |
|---|
| Land |
|---|
| Level | Rooms | Dimensions |
|---|---|---|
| Main level | 4pc Bathroom | 10'1'' x 4'11'' |
| Bedroom | 9'1'' x 11'1'' | |
| Primary Bedroom | 10'2'' x 15'6'' | |
| Living room | 16'2'' x 12'1'' | |
| Dining room | 9'1'' x 11'7'' | |
| Kitchen | 10'6'' x 11'7'' |
| Features | |||||
|---|---|---|---|---|---|
| Dishwasher | Dryer | Refrigerator | |||
| Stove | Water softener | Washer | |||
| Microwave Built-in | Central air conditioning | ||||
















































