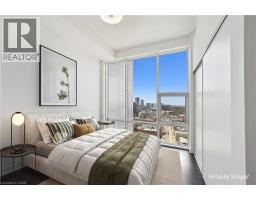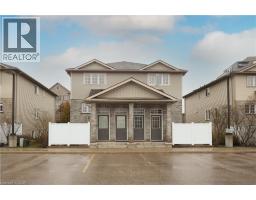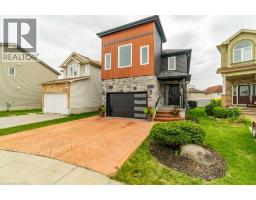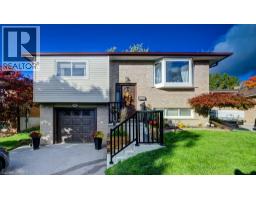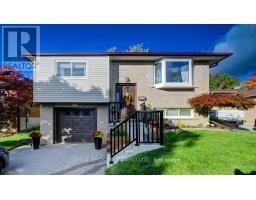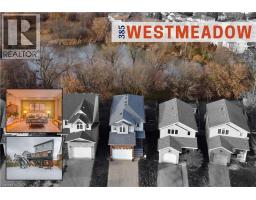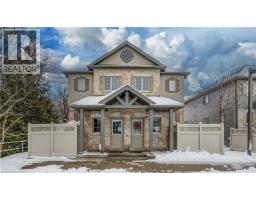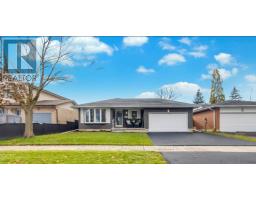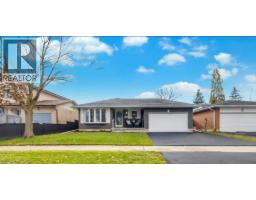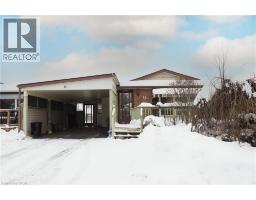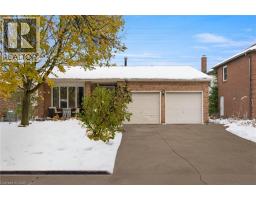1702 - 85 DUKE STREET W, Kitchener, Ontario, CA
Address: 1702 - 85 DUKE STREET W, Kitchener, Ontario
Summary Report Property
- MKT IDX12444137
- Building TypeApartment
- Property TypeSingle Family
- StatusBuy
- Added16 weeks ago
- Bedrooms2
- Bathrooms2
- Area900 sq. ft.
- DirectionNo Data
- Added On03 Oct 2025
Property Overview
Experience unparalleled living in this unique corner PENTHOUSE a rare gem with no upstairs neighbours! Bathed in NATURAL LIGHT, this bright 2-bedroom condo features 10-foot CEILINGS and floor-to-ceiling WINDOWS that frame breathtaking city VIEWS from your private 110 sq. ft.BALCONY. The sleek, MODER KITCHEN is a chef's delight, boasting full-height cabinetry, GRANITE COUNTERTOPS, upgraded stainless steel APPLIANCES, and a versatile MOVABLE ISLAND. Both bedrooms are generously sized, with the primary offering a private en-suite. Enjoy CARPET-FREE living, in-suite LAUNDRY, and ample STORAGE. This is the only PENTHOUSE of its kind available, perfectly positioned next to CITY HALL with the ION LRT at your doorstep. Step out to vibrant King Streets SHOPS and RESTAURANTS, then retreat to your quiet oasis above it all. Residents enjoy a 7-day CONCIERGE, lounge, panoramic rooftop TERRACE, and a modern GYM. Underground PREMIUM PARKING and a storage LOCKER complete this exceptional offering. (id:51532)
Tags
| Property Summary |
|---|
| Building |
|---|
| Land |
|---|
| Level | Rooms | Dimensions |
|---|---|---|
| Main level | Living room | 5.44 m x 4.42 m |
| Kitchen | 4.52 m x 2.24 m | |
| Primary Bedroom | 4.17 m x 3.61 m | |
| Bathroom | 2.64 m x 1.6 m | |
| Bedroom | 2.95 m x 3.73 m | |
| Bathroom | 2.84 m x 2.16 m | |
| Foyer | 2.97 m x 1.88 m |
| Features | |||||
|---|---|---|---|---|---|
| Wheelchair access | Balcony | In suite Laundry | |||
| Underground | Garage | Dishwasher | |||
| Dryer | Garage door opener | Microwave | |||
| Stove | Washer | Window Coverings | |||
| Refrigerator | Central air conditioning | Storage - Locker | |||

















































