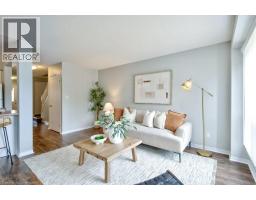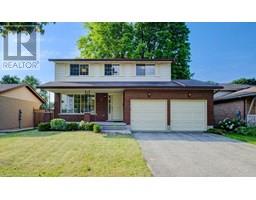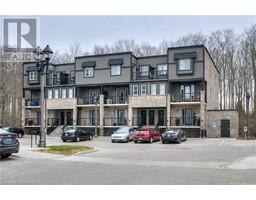196 BENNINGER Drive 336 - Trussler, Kitchener, Ontario, CA
Address: 196 BENNINGER Drive, Kitchener, Ontario
Summary Report Property
- MKT ID40753818
- Building TypeHouse
- Property TypeSingle Family
- StatusBuy
- Added2 days ago
- Bedrooms4
- Bathrooms4
- Area2280 sq. ft.
- DirectionNo Data
- Added On08 Aug 2025
Property Overview
OPEN HOUSE SAT & SUN 14 PM AT 546 BENNINGER. Fraser Model Generational Living at Its Finest. Step into the Fraser Model, a 2,280 sq. ft. masterpiece tailored for multi-generational families. Designed with high-end finishes, the Fraser features 9 ceilings and 8 doors on the main floor, engineered hardwood flooring, and a stunning quartz kitchen with an extended breakfast bar. Enjoy four spacious bedrooms, including two primary suites with private ensuites and a Jack and Jill bathroom for unmatched convenience. An extended 8' garage door and central air conditioning are included for modern living comfort. The open-concept layout flows beautifully into a gourmet kitchen with soft-close cabinetry and extended uppers. Set on a premium walkout lot, with a basement rough-in and HRV system, the Fraser offers endless customization potential. (id:51532)
Tags
| Property Summary |
|---|
| Building |
|---|
| Land |
|---|
| Level | Rooms | Dimensions |
|---|---|---|
| Second level | Laundry room | 6'10'' x 5'6'' |
| Bedroom | 10'8'' x 12'7'' | |
| Bedroom | 10'6'' x 13'9'' | |
| Primary Bedroom | 13'11'' x 13'9'' | |
| Primary Bedroom | 14'8'' x 12'7'' | |
| Full bathroom | 14'0'' x 12'11'' | |
| 4pc Bathroom | Measurements not available | |
| Full bathroom | Measurements not available | |
| Main level | Dining room | 13'8'' x 14'1'' |
| Kitchen | 17'0'' x 6'6'' | |
| Living room | 17'11'' x 15'1'' | |
| 2pc Bathroom | Measurements not available |
| Features | |||||
|---|---|---|---|---|---|
| Attached Garage | Dishwasher | Dryer | |||
| Refrigerator | Stove | Washer | |||
| Central air conditioning | |||||






















