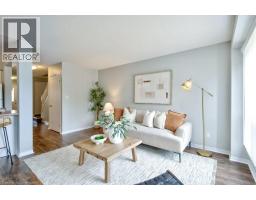216 - 100 GARMENT STREET, Kitchener, Ontario, CA
Address: 216 - 100 GARMENT STREET, Kitchener, Ontario
Summary Report Property
- MKT IDX12322839
- Building TypeApartment
- Property TypeSingle Family
- StatusBuy
- Added4 days ago
- Bedrooms1
- Bathrooms1
- Area900 sq. ft.
- DirectionNo Data
- Added On25 Aug 2025
Property Overview
This stunning 900+ square foot condo is an incredible opportunity for a first-time home buyer looking for an elevated urban lifestyle. With soaring 13-foot ceilings and floor-to-ceiling windows, the unit is filled with natural light and offers unbeatable city views. You'll never run out of storage space thanks to four closets and a dedicated storage room right inside the unit. The location is truly unbeatable, placing you just steps away from downtown Kitchener's vibrant scene, including local eateries, parks, and festivals. Commuting is a breeze with easy access to the LRT,Go Train, and future transit hub. The building offers exceptional amenities to fit your lifestyle, including a fitness room and a theater room on the second floor. On the third floor, you'll find one of the best workspaces in town, complete with private meeting rooms for both individual and group use. For relaxation, head up to the fourth floor to the rooftop patio with BBQs. An included underground parking spot adds convenience, and with condo fees covering internet, heating, and water, you can enjoy a simplified and predictable monthly budget. This is the perfect place to call home. (id:51532)
Tags
| Property Summary |
|---|
| Building |
|---|
| Level | Rooms | Dimensions |
|---|---|---|
| Main level | Living room | 5.18 m x 3.96 m |
| Kitchen | 1.82 m x 6.4 m | |
| Bedroom | 3.04 m x 4.26 m | |
| Bathroom | 2.13 m x 2.74 m | |
| Other | 2.74 m x 1.21 m |
| Features | |||||
|---|---|---|---|---|---|
| Wheelchair access | In suite Laundry | Underground | |||
| Garage | Dishwasher | Dryer | |||
| Microwave | Stove | Washer | |||
| Window Coverings | Refrigerator | Central air conditioning | |||



































































