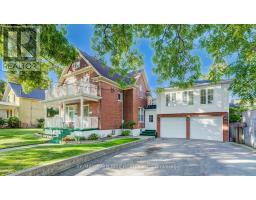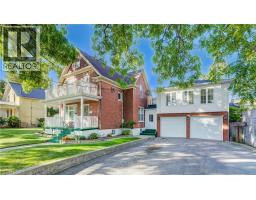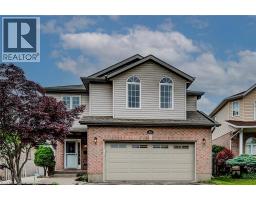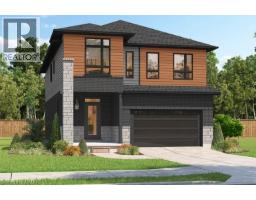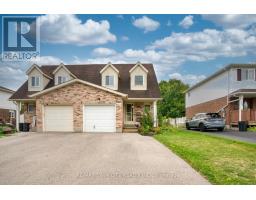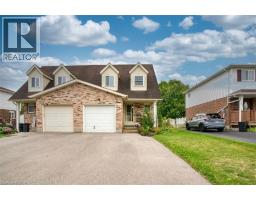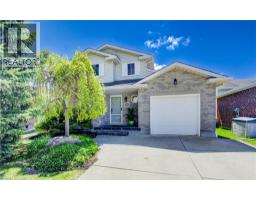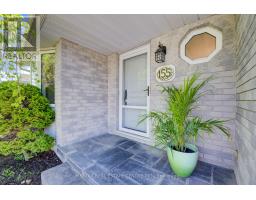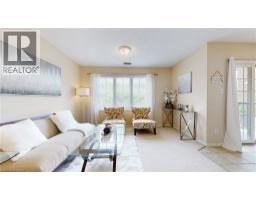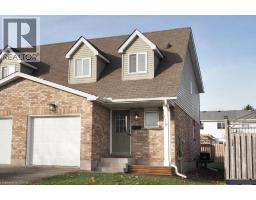160 HIDDEN CREEK Drive 338 - Beechwood Forest/Highland W., Kitchener, Ontario, CA
Address: 160 HIDDEN CREEK Drive, Kitchener, Ontario
Summary Report Property
- MKT ID40758358
- Building TypeHouse
- Property TypeSingle Family
- StatusBuy
- Added15 weeks ago
- Bedrooms4
- Bathrooms4
- Area2421 sq. ft.
- DirectionNo Data
- Added On15 Aug 2025
Property Overview
Beautiful 4-Bedroom, 4-Bathroom Home Backing onto Green Space Welcome to this stunning over 2000 square ft finished (Including basement), 2-storey open-concept home perfectly positioned with no rear neighbours—just peaceful views of lush green space. The main floor offers a bright and spacious layout ideal for entertaining, with seamless flow from the modern kitchen to the dining area and living room, and direct access to a large deck for relaxing or hosting summer BBQs. Upstairs, you’ll find three generous bedrooms, including a primary suite with a walk-in closet and private ensuite bath. The fully finished lookout basement adds even more living space, complete with its own bathroom, perfect for a rec room, home office, or guest area. Outside, the fresh concrete double driveway and double garage provide ample parking. Most of the stylish furniture can be included, making moving in a breeze. Located close to shopping, great schools, restaurants, and scenic trails, this home offers both convenience and tranquility—a rare combination. (id:51532)
Tags
| Property Summary |
|---|
| Building |
|---|
| Land |
|---|
| Level | Rooms | Dimensions |
|---|---|---|
| Second level | Full bathroom | Measurements not available |
| 4pc Bathroom | Measurements not available | |
| Bedroom | 10'9'' x 9'9'' | |
| Bedroom | 11'4'' x 12'6'' | |
| Bedroom | 11'6'' x 11'3'' | |
| Primary Bedroom | 15'10'' x 15'11'' | |
| Basement | 4pc Bathroom | Measurements not available |
| Laundry room | 10'8'' x 10'1'' | |
| Recreation room | 21'7'' x 17'0'' | |
| Storage | 21'9'' x 10'11'' | |
| Main level | Other | 20'9'' x 15'4'' |
| 2pc Bathroom | Measurements not available | |
| Dining room | 11'2'' x 10'6'' | |
| Living room | 23'2'' x 11'11'' | |
| Kitchen | 11'2'' x 10'6'' | |
| Foyer | 11'5'' x 5'4'' |
| Features | |||||
|---|---|---|---|---|---|
| Southern exposure | Automatic Garage Door Opener | Dishwasher | |||
| Microwave | Refrigerator | Stove | |||
| Washer | Hood Fan | Window Coverings | |||
| Garage door opener | Central air conditioning | ||||



















































