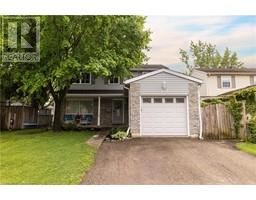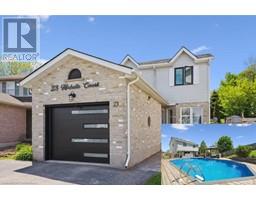225 WATERVALE Crescent 232 - Idlewood/Lackner Woods, Kitchener, Ontario, CA
Address: 225 WATERVALE Crescent, Kitchener, Ontario
Summary Report Property
- MKT ID40742784
- Building TypeHouse
- Property TypeSingle Family
- StatusBuy
- Added2 weeks ago
- Bedrooms6
- Bathrooms4
- Area3010 sq. ft.
- DirectionNo Data
- Added On18 Jun 2025
Property Overview
Welcome to 225 Watervale cr, Kitchener! Located on a quite crescent in a desirable & high demand area of lackner woods | {{detached 2 car garage, 4+2 bedrooms plus office on the 2nd floor, 4 washrooms with finished 2 bedroom legal basement with separate side entrance, full kitchen & full washroom | approximately 3000 square feet of living space | 2016 built |freshly painted throughout the house with neutral color | double door entry | 9 foot ceiling on the main floor and 9 foot ceiling on the 2nd floor | state of the art main floor plan with separate living & family | pot lights on the main floor | hardwood floors throughout the main floor | upgraded porcelain tiles throughout the main floor | lot's of direct natural light throughout the house & throughout the day | kitchen with premium upgrades features 42 inch high cabinets, granite kitchen counter tops, backsplash and stainless steel appliances | convenient main floor laundry with front loaded washer & dryer side by side | upper floor features 9 foot ceiling and 4 bedrooms with huge primary bedroom with. walk-in closet | upgraded primary bedroom 5 pc ensuite with double sink, quartz countertops, plenty of extra cabinets and huge standing shower | another 4 pc washroom on the upper floor features quartz counter top and tub | legal 2 bedroom basement with full kitchen and full washroom that comes with legal separate entrance to the basement | upgraded rectangular tiles in the basement and other two bedrooms features laminate floors | lot's of light in the basement with huge windows & all light basement door | plenty of pot lights in the basement| brand new hot water tank replaced April 14th, 2025 | seeing is believing, come check this incredibly clean house | {{{{{won't last long}}}}} [[[[[shows a++++++++]]]]] (id:51532)
Tags
| Property Summary |
|---|
| Building |
|---|
| Land |
|---|
| Level | Rooms | Dimensions |
|---|---|---|
| Second level | 4pc Bathroom | Measurements not available |
| 5pc Bathroom | Measurements not available | |
| Bedroom | 11'2'' x 12'9'' | |
| Bedroom | 11'3'' x 13'1'' | |
| Bedroom | 12'6'' x 9'5'' | |
| Primary Bedroom | 11'7'' x 16'3'' | |
| Office | 7'7'' x 6'1'' | |
| Basement | Bedroom | 11'9'' x 9'9'' |
| 3pc Bathroom | Measurements not available | |
| Bedroom | 11'9'' x 9'9'' | |
| Kitchen | 6'9'' x 15'6'' | |
| Living room | 16'1'' x 13'3'' | |
| Main level | 2pc Bathroom | Measurements not available |
| Kitchen | 7'7'' x 13'9'' | |
| Breakfast | 7'1'' x 13'9'' | |
| Family room | 10'7'' x 12'4'' | |
| Living room | 11'9'' x 12'4'' |
| Features | |||||
|---|---|---|---|---|---|
| Sump Pump | Automatic Garage Door Opener | In-Law Suite | |||
| Attached Garage | Central Vacuum | Dishwasher | |||
| Dryer | Refrigerator | Stove | |||
| Washer | Hood Fan | Window Coverings | |||
| Garage door opener | Central air conditioning | ||||



























































