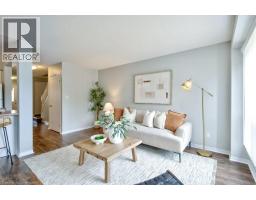238 WESTVIEW Court 337 - Forest Heights, Kitchener, Ontario, CA
Address: 238 WESTVIEW Court, Kitchener, Ontario
3 Beds2 Baths1216 sqftStatus: Buy Views : 597
Price
$799,900
Summary Report Property
- MKT ID40762532
- Building TypeHouse
- Property TypeSingle Family
- StatusBuy
- Added4 days ago
- Bedrooms3
- Bathrooms2
- Area1216 sq. ft.
- DirectionNo Data
- Added On23 Aug 2025
Property Overview
This one-owner home with a double garage is tucked away on a quiet court and has been lovingly maintained in pristine condition. Over the past 10 years, many updates have been completed, including most windows, furnace, A/C, bright kitchen with quartz counters & stainless steel appliances, beautiful washrooms, garage door, and stylish engineered flooring. The lower level offers a spacious family room with a cozy fireplace, walkout access, and a versatile bonus room. Step outside to your entertainer’s dream backyard featuring a 12' x 17' spa/pool and extensive patios—perfect for relaxing or hosting gatherings. This is truly a must-see home! (id:51532)
Tags
| Property Summary |
|---|
Property Type
Single Family
Building Type
House
Square Footage
1216 sqft
Subdivision Name
337 - Forest Heights
Title
Freehold
Land Size
under 1/2 acre
Built in
1989
Parking Type
Attached Garage
| Building |
|---|
Bedrooms
Above Grade
3
Bathrooms
Total
3
Interior Features
Appliances Included
Dishwasher, Refrigerator, Stove, Garage door opener
Basement Type
Full (Unfinished)
Building Features
Features
Automatic Garage Door Opener
Foundation Type
Poured Concrete
Style
Detached
Square Footage
1216 sqft
Heating & Cooling
Cooling
Central air conditioning
Heating Type
Forced air
Utilities
Utility Sewer
Municipal sewage system
Water
Municipal water
Exterior Features
Exterior Finish
Aluminum siding, Brick
Pool Type
Inground pool
Parking
Parking Type
Attached Garage
Total Parking Spaces
4
| Land |
|---|
Other Property Information
Zoning Description
R2A
| Level | Rooms | Dimensions |
|---|---|---|
| Second level | Full bathroom | Measurements not available |
| 3pc Bathroom | Measurements not available | |
| Bedroom | 9'8'' x 13'1'' | |
| Bedroom | 8'6'' x 9'8'' | |
| Primary Bedroom | 13'2'' x 14'11'' | |
| Basement | Storage | 26'6'' x 34'10'' |
| Lower level | Family room | 20'7'' x 27'1'' |
| Den | 9'1'' x 11'2'' | |
| Main level | Den | 9'10'' x 13'11'' |
| Living room | 16'5'' x 11'7'' | |
| Dining room | 9'9'' x 9'7'' | |
| Kitchen | 9'9'' x 12'1'' |
| Features | |||||
|---|---|---|---|---|---|
| Automatic Garage Door Opener | Attached Garage | Dishwasher | |||
| Refrigerator | Stove | Garage door opener | |||
| Central air conditioning | |||||



























































