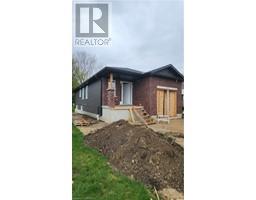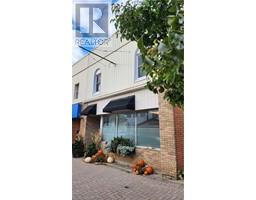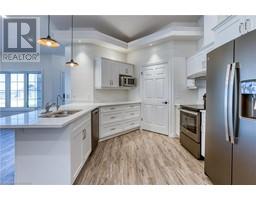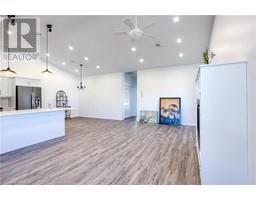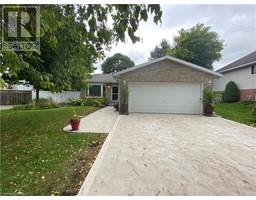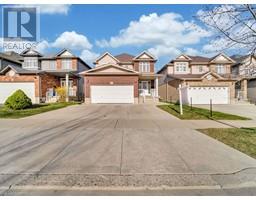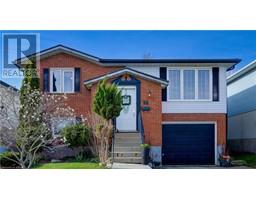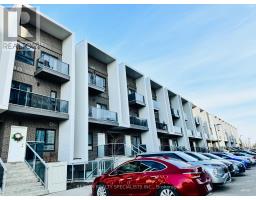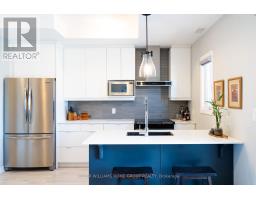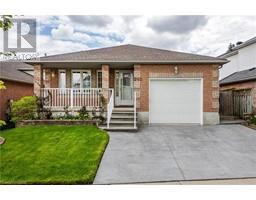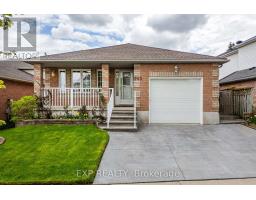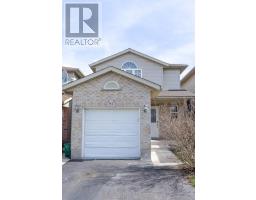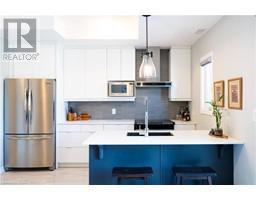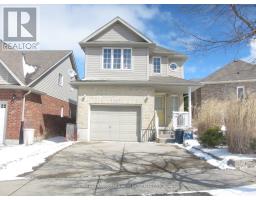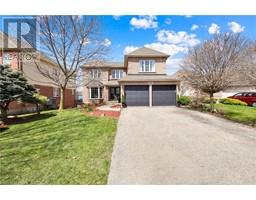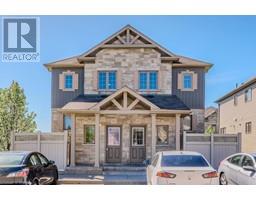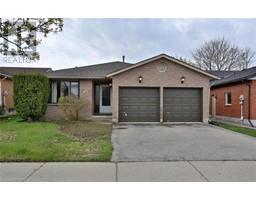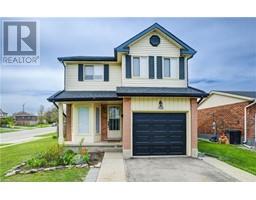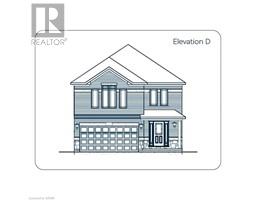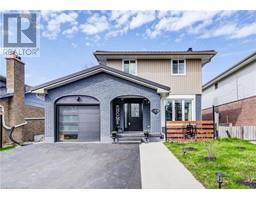245 MELROSE Avenue 212 - Downtown Kitchener/East Ward, Kitchener, Ontario, CA
Address: 245 MELROSE Avenue, Kitchener, Ontario
4 Beds2 Baths903 sqftStatus: Buy Views : 844
Price
$895,000
Summary Report Property
- MKT ID40570091
- Building TypeHouse
- Property TypeSingle Family
- StatusBuy
- Added1 weeks ago
- Bedrooms4
- Bathrooms2
- Area903 sq. ft.
- DirectionNo Data
- Added On07 May 2024
Property Overview
This REMARKABLE property is centrally located near Kitchener Auditorium, Downtown Kitchener, Schools, Stanley Park, Churches, Public Transit and much more! Focus attention on the beautiful FENCED in yard, 20'x 24' deck with hot tub and 10 ft. OUTDOOR kitchen! Main floor features a fully remodeled Kitchen with all new Appliances, ample counter space and sitting area for guests. A main floor bedroom, a bright living room and 4 pc bathroom. 2 additional bedrooms, and another 2 pc bath on Upper Level. Basement highlights an incredible rec room, bar, guest room, plus stackable washer/dryer. The 20' x 16' heated GARAGE includes an airtight wood stove. It is a MUST see! (id:51532)
Tags
| Property Summary |
|---|
Property Type
Single Family
Building Type
House
Storeys
1.5
Square Footage
903.0500
Subdivision Name
212 - Downtown Kitchener/East Ward
Title
Freehold
Land Size
0|under 1/2 acre
| Building |
|---|
Bedrooms
Above Grade
3
Below Grade
1
Bathrooms
Total
4
Partial
1
Interior Features
Appliances Included
Central Vacuum, Dryer, Freezer, Refrigerator, Stove, Washer, Microwave Built-in, Hot Tub
Basement Type
Full (Finished)
Building Features
Features
Paved driveway
Style
Detached
Square Footage
903.0500
Rental Equipment
Water Heater
Heating & Cooling
Cooling
Central air conditioning
Heating Type
Forced air
Utilities
Utility Type
Cable(Available)
Utility Sewer
Municipal sewage system
Water
Municipal water
Exterior Features
Exterior Finish
Aluminum siding, Brick
Neighbourhood Features
Community Features
Community Centre
Amenities Nearby
Park, Public Transit, Schools
Parking
Total Parking Spaces
6
| Land |
|---|
Other Property Information
Zoning Description
R2A
| Level | Rooms | Dimensions |
|---|---|---|
| Second level | 2pc Bathroom | 3'11'' x 4'4'' |
| Bedroom | 12'5'' x 11'8'' | |
| Bedroom | 13'3'' x 12'6'' | |
| Basement | Laundry room | 14'2'' x 9'2'' |
| Bedroom | 10'10'' x 10'7'' | |
| Recreation room | 23'0'' x 16'0'' | |
| Main level | 4pc Bathroom | 8' x 5' |
| Primary Bedroom | 10'9'' x 8'10'' | |
| Dining room | 13'7'' x 11'0'' | |
| Kitchen | 12'5'' x 9'8'' | |
| Living room | 14'4'' x 12'0'' |
| Features | |||||
|---|---|---|---|---|---|
| Paved driveway | Central Vacuum | Dryer | |||
| Freezer | Refrigerator | Stove | |||
| Washer | Microwave Built-in | Hot Tub | |||
| Central air conditioning | |||||













































