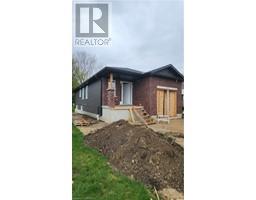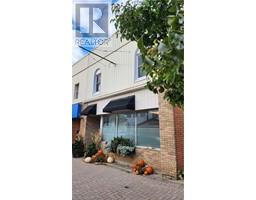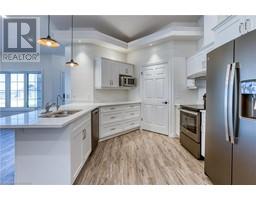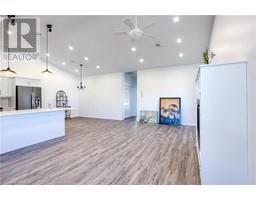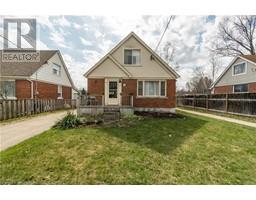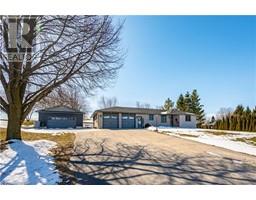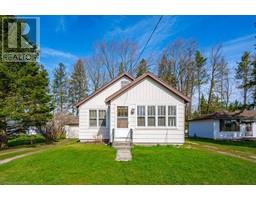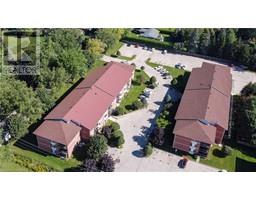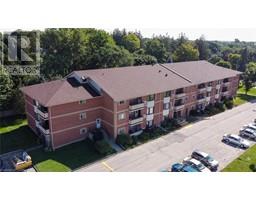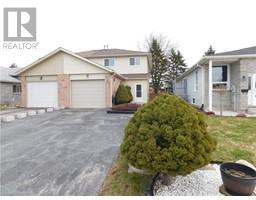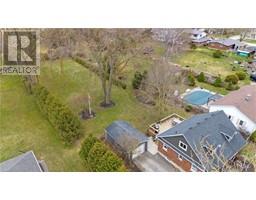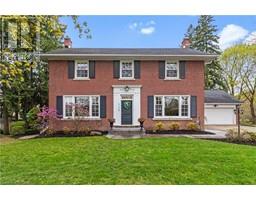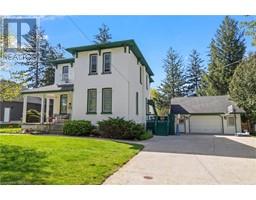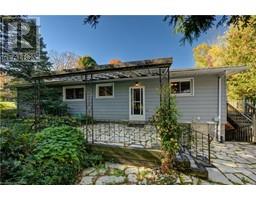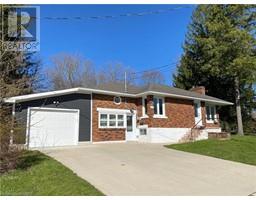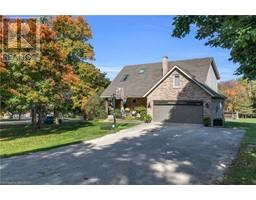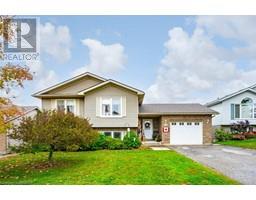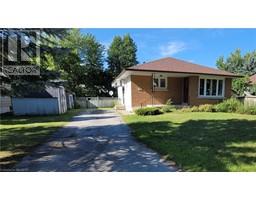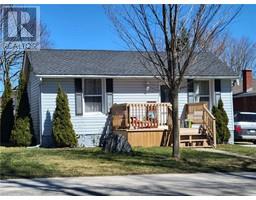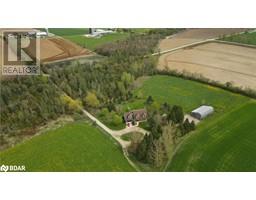359 JEREMY'S Crescent 72 - Mount Forest, Mount Forest, Ontario, CA
Address: 359 JEREMY'S Crescent, Mount Forest, Ontario
Summary Report Property
- MKT ID40570753
- Building TypeHouse
- Property TypeSingle Family
- StatusBuy
- Added1 weeks ago
- Bedrooms4
- Bathrooms2
- Area1300 sq. ft.
- DirectionNo Data
- Added On07 May 2024
Property Overview
SPECTACULAR Location!! Look no further this is the BEST value home in a family neighborhood in Mount Forest. This CUSTOM built home has only ever seen one owner. It is tucked in a QUIET corner of a crescent with 5 star neighbors! It has a BEAUTIFUL private fully fenced yard with deck where you can enjoy its REMARKABLE greenery and flower beds. This home is minutes walking distance of the hospital, medical center, new community pool, arena, park, playground, soccer field and walking trails. Inside you will find AMPLE room perfect for your family with 4 beds 2 baths including 2 large closets in the master bedroom, hardwood floors throughout the first and second floors. A FULLY finished basement with a large rec room for entertaining or a quiet family room. With a newer roof, front door and front window this home has so much to offer!! If your agent hasn't shown you, ask them why! (id:51532)
Tags
| Property Summary |
|---|
| Building |
|---|
| Land |
|---|
| Level | Rooms | Dimensions |
|---|---|---|
| Second level | 4pc Bathroom | 10' x 5' |
| Basement | Bedroom | 11'0'' x 10'0'' |
| 3pc Bathroom | 9'6'' x 5' | |
| Utility room | 10' x 12' | |
| Recreation room | 12'0'' x 12'0'' | |
| Main level | Bedroom | 10'0'' x 11'0'' |
| Bedroom | 9'8'' x 11'0'' | |
| Primary Bedroom | 13'0'' x 17'0'' | |
| Living room | 17'0'' x 18'0'' | |
| Dining room | 11'0'' x 12'8'' | |
| Kitchen | 11'0'' x 17'0'' |
| Features | |||||
|---|---|---|---|---|---|
| Attached Garage | Central Vacuum | Dishwasher | |||
| Dryer | Refrigerator | Stove | |||
| Water softener | Washer | Microwave Built-in | |||
| Central air conditioning | |||||




















































