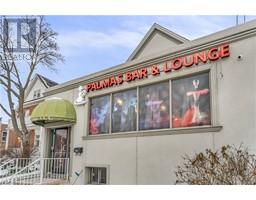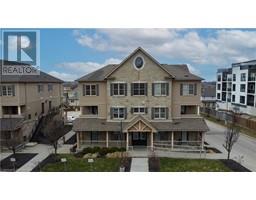29 PAULANDER Drive Unit# 24 325 - Forest Hill, Kitchener, Ontario, CA
Address: 29 PAULANDER Drive Unit# 24, Kitchener, Ontario
Summary Report Property
- MKT ID40714135
- Building TypeRow / Townhouse
- Property TypeSingle Family
- StatusBuy
- Added3 weeks ago
- Bedrooms3
- Bathrooms2
- Area1817 sq. ft.
- DirectionNo Data
- Added On08 Apr 2025
Property Overview
*Exceptional Opportunity for First-Time Homebuyers and Investors* Discover an unbeatable chance to own a stunning end-unit townhouse in the desirable Victoria Hills neighborhood of Kitchener. This property offers the perfect blend of comfort, convenience, and investment potential. *Prime Location* Enjoy the benefits of being within walking distance to all essential amenities, including schools, shopping centers, and transit bus routes. Downtown Kitchener is just minutes away, providing easy access to a vibrant downtown area with shops, restaurants, and entertainment options. *Spacious and Well-Designed Interior* This 3-bedroom, 2-bathroom townhouse boasts 1745 sq ft of finished space, featuring: - A convenient powder room and interior entry garage on the main floor - Exclusive use of a driveway parking space and ample visitors' parking - A bright and airy main level with a kitchen, open-concept living room, and dining area, complete with a walkout to a private backyard patio - A spacious principal bedroom with a double-wide closet and two large bay windows, plus two additional generous-sized bedrooms - A finished basement with a large recreation room, utility room, and laundry area *Ideal for First-Time Homebuyers and Investors* This property offers a unique opportunity for first-time homebuyers to enter the market or for investors to add a valuable asset to their portfolio. With its prime location, spacious interior, and convenient amenities, this townhouse is sure to attract attention. *Don't Miss Out on This Exceptional Opportunity* Contact us today to schedule a viewing and make this incredible property yours! (id:51532)
Tags
| Property Summary |
|---|
| Building |
|---|
| Land |
|---|
| Level | Rooms | Dimensions |
|---|---|---|
| Second level | Primary Bedroom | 18'10'' x 11'4'' |
| Bedroom | 10'0'' x 12'10'' | |
| Bedroom | 10'6'' x 12'10'' | |
| 4pc Bathroom | 6'8'' x 8'6'' | |
| Basement | Recreation room | 19'9'' x 19'7'' |
| Laundry room | 8'11'' x 10'11'' | |
| Main level | Other | 10'0'' x 19'9'' |
| Living room | 12'1'' x 12'0'' | |
| Kitchen | 10'4'' x 8'6'' | |
| Dining room | 8'3'' x 12'3'' | |
| 2pc Bathroom | 7'5'' x 2'10'' |
| Features | |||||
|---|---|---|---|---|---|
| Paved driveway | Industrial mall/subdivision | Attached Garage | |||
| Central Vacuum | Dishwasher | Dryer | |||
| Microwave | Refrigerator | Stove | |||
| Water meter | Washer | Hood Fan | |||
| Central air conditioning | |||||


















































