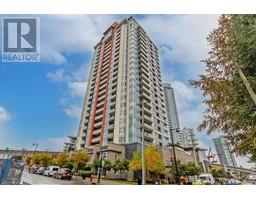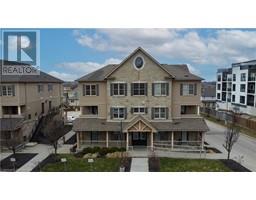30 TOTTENHAM Street 334 - Huron Park, Kitchener, Ontario, CA
Address: 30 TOTTENHAM Street, Kitchener, Ontario
Summary Report Property
- MKT ID40719977
- Building TypeHouse
- Property TypeSingle Family
- StatusBuy
- Added7 hours ago
- Bedrooms4
- Bathrooms3
- Area2144 sq. ft.
- DirectionNo Data
- Added On10 May 2025
Property Overview
Expect to be impressed!! A wonderful open concept floor plan for the growing family featuring generously sized rooms throughout. Absolutely immaculate and beautifully maintained, this home is 'move-in ready'. Tastefully decorated with decor choices that will impress. Shows TRIPLE A!!! The foyer entrance features a view of the oversized kitchen and centre island overlooking the expansive greatroom and powder room - wonderful! Also featured with easy access from the kitchen is the outstanding and very large 2 tier deck ideal for your seasonal entertainment complete with a covered gazebo and fenced yard. Upstairs are 4 spacious bedrooms and 2 baths with the private and separate primary bedroom featuring an ensuite and walkin closet. The lower level has a nicely appointed recreation room which is separate from the main living area. This home features an extra level for your storage requirements - a beautifully designed floor plan for the growing family!! Ideally located close to schools, parks, shopping, transit and other family amenities. This home offers an unbeatable combination of luxury, space and convenience. Just listed and will not last! A must see!!! Mls new (id:51532)
Tags
| Property Summary |
|---|
| Building |
|---|
| Land |
|---|
| Level | Rooms | Dimensions |
|---|---|---|
| Second level | Dining room | 12'10'' x 9'8'' |
| Kitchen | 12'7'' x 11'8'' | |
| Third level | 3pc Bathroom | 14'1'' x 8'2'' |
| Primary Bedroom | 20'1'' x 11'6'' | |
| Lower level | Games room | 12'4'' x 9'2'' |
| Family room | 19'11'' x 11'9'' | |
| Main level | 2pc Bathroom | Measurements not available |
| Foyer | 7'7'' x 7'4'' | |
| Great room | 22'5'' x 21'2'' | |
| Upper Level | Bedroom | 11'2'' x 9'10'' |
| Bedroom | 10'10'' x 11'6'' | |
| Bedroom | 9'10'' x 9'10'' | |
| 3pc Bathroom | 13'3'' x 5'6'' |
| Features | |||||
|---|---|---|---|---|---|
| Paved driveway | Gazebo | Sump Pump | |||
| Automatic Garage Door Opener | Attached Garage | Dishwasher | |||
| Dryer | Refrigerator | Water softener | |||
| Washer | Range - Gas | Microwave Built-in | |||
| Window Coverings | Garage door opener | Central air conditioning | |||







































































