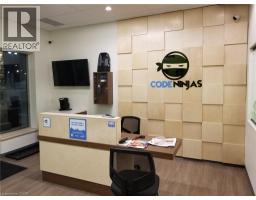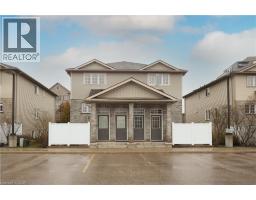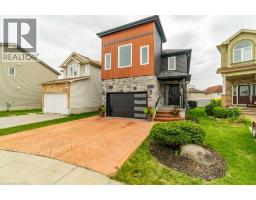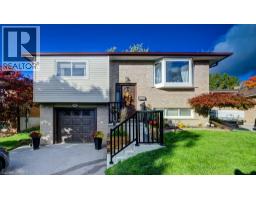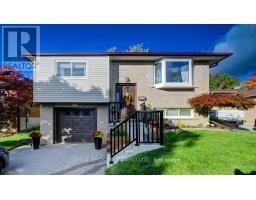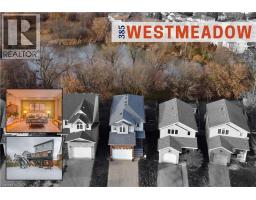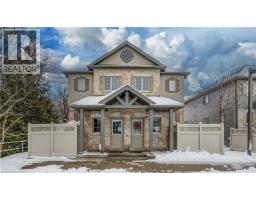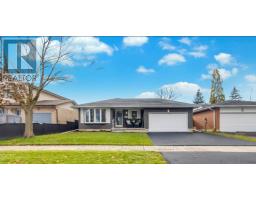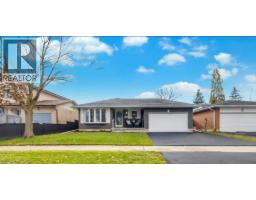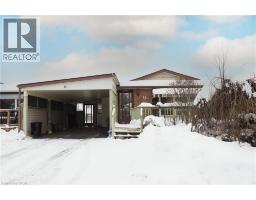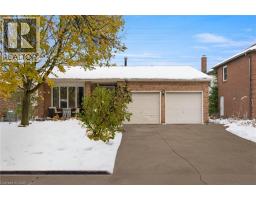32 WHEAT LANE, Kitchener, Ontario, CA
Address: 32 WHEAT LANE, Kitchener, Ontario
Summary Report Property
- MKT IDX12501154
- Building TypeRow / Townhouse
- Property TypeSingle Family
- StatusBuy
- Added12 weeks ago
- Bedrooms3
- Bathrooms3
- Area1400 sq. ft.
- DirectionNo Data
- Added On03 Nov 2025
Property Overview
Discover modern living in this bright and spacious stacked condo townhome located in the highly desirable Huron Park community of Kitchener. Spanning approximately 1,415 sq. ft. across two levels, this home features 9' ceilings, engineered hardwood flooring, a stylish kitchen with stainless steel appliances, and a private balcony off the main living area. The upper level offers three generous bedrooms, including a primary suite with its own balcony, two full bathrooms, and ample closet space. Perfectly situated in a family-friendly neighborhood with a new playground across the street, and close to schools, parks, shopping, and transit-this move-in-ready gem includes upgraded light fixtures, in-unit laundry, and one surface parking spot. Ideal for first-time buyers, growing families, or investors. (id:51532)
Tags
| Property Summary |
|---|
| Building |
|---|
| Level | Rooms | Dimensions |
|---|---|---|
| Second level | Bedroom | 4.62 m x 3.17 m |
| Bedroom 2 | 2.95 m x 3.05 m | |
| Bedroom 3 | 2.67 m x 2.74 m | |
| Bathroom | 1.5 m x 2 m | |
| Bathroom | 1.5 m x 1.5 m | |
| Main level | Living room | 5.54 m x 4.47 m |
| Kitchen | 4.93 m x 2.59 m | |
| Laundry room | 1 m x 1 m | |
| Bathroom | 1.5 m x 2 m |
| Features | |||||
|---|---|---|---|---|---|
| Balcony | In suite Laundry | No Garage | |||
| Dishwasher | Dryer | Microwave | |||
| Hood Fan | Stove | Washer | |||
| Refrigerator | Central air conditioning | ||||














