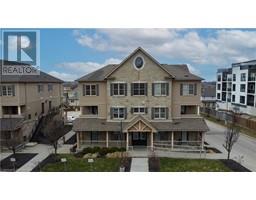330 PINE VALLEY Drive 335 - Pioneer Park/Doon/Wyldwoods, Kitchener, Ontario, CA
Address: 330 PINE VALLEY Drive, Kitchener, Ontario
Summary Report Property
- MKT ID40716425
- Building TypeHouse
- Property TypeSingle Family
- StatusBuy
- Added2 weeks ago
- Bedrooms3
- Bathrooms3
- Area1285 sq. ft.
- DirectionNo Data
- Added On15 Apr 2025
Property Overview
If you are looking for a dream home that gives you in-law set up or extra income possibilities, look no further. Welcome to the beautiful 330 Pine Valley Dr. This highly sought after Monarch built bungalow has been well maintain and upgraded over the years. The carpet free main floor features a bright open concept kitchen which was redone in 2013. It opens up to your spacious family room with a nice gas fireplace. You can walk out on your composite deck which has a large gazebo perfect for outdoor dinning. Upstairs also features 2 large bedrooms, main bathroom and a 5 piece ensuite. Downstairs has been finished with possibilities in mind. It features a modern kitchen open to a living area with a cozy fireplace along with a bedroom and a 3 piece bathroom. The roof was redone October 2020. Location is ideal being minutes from shopping, the highway, great access to #401, school and so much more! This is a rare find that won’t last long so book your showing today! (id:51532)
Tags
| Property Summary |
|---|
| Building |
|---|
| Land |
|---|
| Level | Rooms | Dimensions |
|---|---|---|
| Basement | 4pc Bathroom | Measurements not available |
| Utility room | 15'1'' x 17'0'' | |
| Storage | 8'5'' x 7'3'' | |
| Other | 9'5'' x 10'7'' | |
| Recreation room | 14'5'' x 20' | |
| Dining room | 9'5'' x 9'5'' | |
| Bedroom | 14'1'' x 10'8'' | |
| Main level | Laundry room | 6'10'' x 6'0'' |
| 4pc Bathroom | Measurements not available | |
| Bedroom | 10'6'' x 11'1'' | |
| Full bathroom | Measurements not available | |
| Primary Bedroom | 14'7'' x 11'3'' | |
| Living room | 15'5'' x 21'5'' | |
| Breakfast | 9'1'' x 11'11'' | |
| Kitchen | 9'1'' x 12'10'' |
| Features | |||||
|---|---|---|---|---|---|
| Gazebo | Sump Pump | Automatic Garage Door Opener | |||
| In-Law Suite | Attached Garage | Central Vacuum | |||
| Dishwasher | Dryer | Refrigerator | |||
| Stove | Water softener | Washer | |||
| Microwave Built-in | Hood Fan | Window Coverings | |||
| Garage door opener | Central air conditioning | ||||






























































