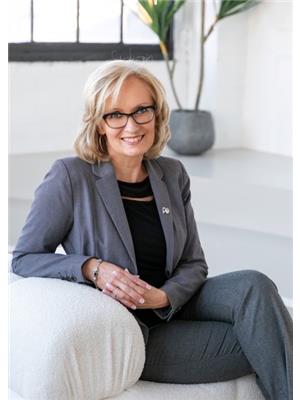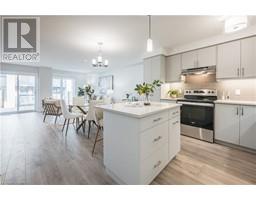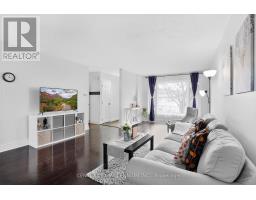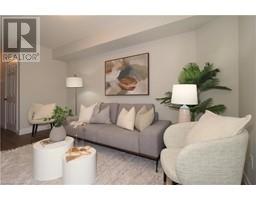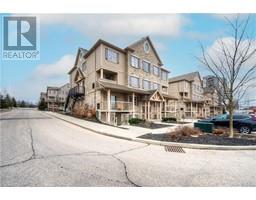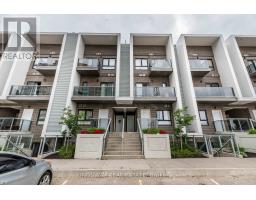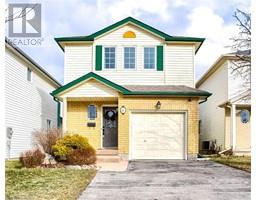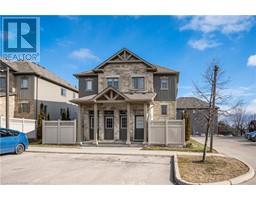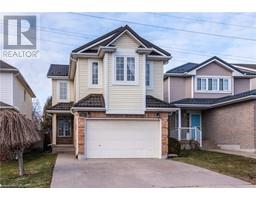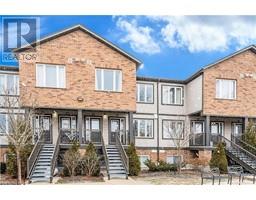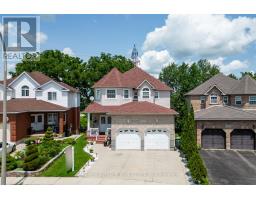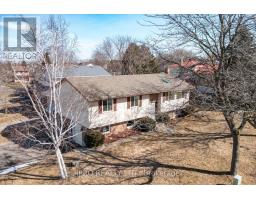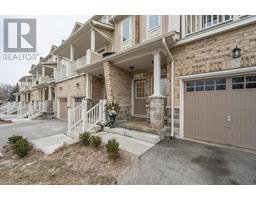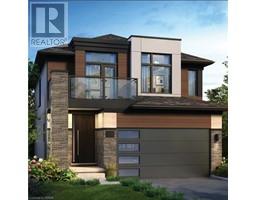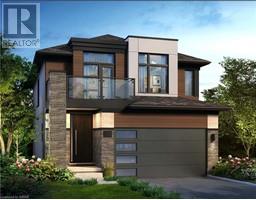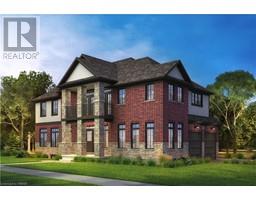5 BENNINGER Drive Unit# A003 336 - Trussler, Kitchener, Ontario, CA
Address: 5 BENNINGER Drive Unit# A003, Kitchener, Ontario
Summary Report Property
- MKT ID40395757
- Building TypeRow / Townhouse
- Property TypeSingle Family
- StatusBuy
- Added10 weeks ago
- Bedrooms3
- Bathrooms4
- Area2018 sq. ft.
- DirectionNo Data
- Added On14 Feb 2024
Property Overview
The RYKER - ENERGY STAR BUILT BY ACTIVA SPEC Townhouse with lots of upgrades selected. DOUBLE GARAGE, 3 beds plus OFFICE W/ENSUITE ON MAIN FLOOR could be used as 4th bedroom (total bath 3.5). OVER $13,000 IN UPGRADES included. Open Concept Kitchen & Great Room with 18'3 x 7'1 huge balcony. Some of the features include: quartz counter tops in the kitchen, 5 APPLIANCES, Laminate flooring throughout the second floor, Ceramic tile in bathrooms and foyer, Duradeck balconies with aluminum and glass railing, 1GB internet with Rogers in a condo fee and so much more. Perfect location close to Hwy 8, the Sunrise Centre and Boardwalk. With many walking trails this new neighborhood will have a perfect balance of suburban life nestled with mature forest. Visit https://activa.ca/community/trussler-west-kitchener/ for more details and give us a call to discuss all the options and FIRST TIME HOME BUYERS DEPOSIT PROGRAM. Different deposit structures available. Sales Centre located at 62 Nathalie Street in Kitchener opened Mon-Wed 4-7pm and Sat & Sun 1-5pm. It is at the Trussler West Model Home for Single Detached Homes. (id:51532)
Tags
| Property Summary |
|---|
| Building |
|---|
| Land |
|---|
| Level | Rooms | Dimensions |
|---|---|---|
| Second level | 2pc Bathroom | Measurements not available |
| Great room | 14'5'' x 14'5'' | |
| Dinette | 14'5'' x 8'7'' | |
| Kitchen | 12'10'' x 12'7'' | |
| Third level | Laundry room | Measurements not available |
| 4pc Bathroom | Measurements not available | |
| Bedroom | 8'10'' x 12'8'' | |
| Bedroom | 9'0'' x 10'0'' | |
| Full bathroom | Measurements not available | |
| Primary Bedroom | 10'7'' x 13'10'' | |
| Main level | 3pc Bathroom | Measurements not available |
| Office | 10'4'' x 11'4'' |
| Features | |||||
|---|---|---|---|---|---|
| Balcony | Attached Garage | Central air conditioning | |||






