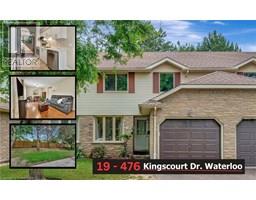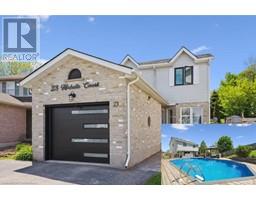5 MARCON Court 333 - Laurentian Hills/Country Hills W, Kitchener, Ontario, CA
Address: 5 MARCON Court, Kitchener, Ontario
Summary Report Property
- MKT ID40747241
- Building TypeHouse
- Property TypeSingle Family
- StatusBuy
- Added1 days ago
- Bedrooms3
- Bathrooms2
- Area1831 sq. ft.
- DirectionNo Data
- Added On09 Jul 2025
Property Overview
Welcome to this delightful 2+1 bedroom semi-detached bungalow, perfectly tucked away on a small cul-de-sac in a family-friendly Kitchener neighbourhood. Backing onto the yard of a quiet church, you'll enjoy rare backyard privacy with no rear neighbours — a true hidden gem! This charming home offers exceptional lifestyle flexibility, whether you're a first-time buyer, down-sizer, or savvy investor. The carpet-free main level has a large living room, eat-in kitchen two bedrooms and the main 4pc bath. Step outside to a spacious deck overlooking a private, fenced yard — ideal for summer barbecues, morning coffee, or simply unwinding in your own outdoor retreat. The fully finished basement expands your living space with a third bedroom, a second full bathroom, a cozy den or home office, a generous rec-room, and abundant storage. Commuters will love the quick access to major highways, while families will appreciate the close proximity to parks, schools, shopping, and everyday essentials. Recent updates include furnace and A/C (2018) and windows (2018). (id:51532)
Tags
| Property Summary |
|---|
| Building |
|---|
| Land |
|---|
| Level | Rooms | Dimensions |
|---|---|---|
| Basement | 3pc Bathroom | 8'11'' x 7'0'' |
| Den | 12'0'' x 11'10'' | |
| Bedroom | 9'11'' x 9'8'' | |
| Recreation room | 23'6'' x 13'0'' | |
| Main level | 4pc Bathroom | 9'10'' x 7'6'' |
| Bedroom | 13'1'' x 10'4'' | |
| Primary Bedroom | 13'7'' x 12'4'' | |
| Kitchen | 12'4'' x 9'5'' | |
| Living room | 20'11'' x 12'6'' |
| Features | |||||
|---|---|---|---|---|---|
| Automatic Garage Door Opener | Attached Garage | Dryer | |||
| Refrigerator | Stove | Washer | |||
| Central air conditioning | |||||


















































