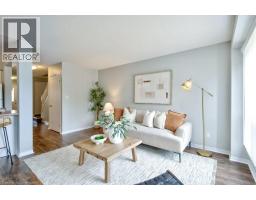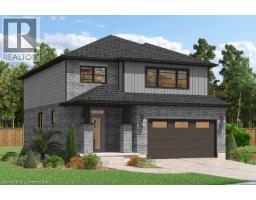525 NEW DUNDEE Road Unit# 512 335 - Pioneer Park/Doon/Wyldwoods, Kitchener, Ontario, CA
Address: 525 NEW DUNDEE Road Unit# 512, Kitchener, Ontario
Summary Report Property
- MKT ID40736323
- Building TypeApartment
- Property TypeSingle Family
- StatusBuy
- Added6 days ago
- Bedrooms2
- Bathrooms2
- Area912 sq. ft.
- DirectionNo Data
- Added On23 Aug 2025
Property Overview
Welcome to Unit 512 at 525 New Dundee Road – a 2 Bedroom, 2 Bathroom condo designed for modern living. This bright and airy suite features an open-concept layout that seamlessly connects the kitchen, dining, and living areas – perfect for both relaxing and entertaining. Both bedrooms are generously sized, offering plenty of room for comfort and functionality. The primary bedroom includes a private ensuite, while the second full bathroom provides added convenience for guests or family. Enjoy the benefits of contemporary condo living with access to a wide range of amenities. Nestled just steps from the serene trails of Rainbow Lake, residents can take advantage of year-round outdoor recreation. Plus, with easy access to Highway 401, commuting is simple and efficient. Whether you're upsizing, downsizing, or investing, this beautifully maintained unit offers the perfect blend of space, style, and location. (id:51532)
Tags
| Property Summary |
|---|
| Building |
|---|
| Land |
|---|
| Level | Rooms | Dimensions |
|---|---|---|
| Main level | 3pc Bathroom | Measurements not available |
| 4pc Bathroom | Measurements not available | |
| Bedroom | 10'8'' x 10'10'' | |
| Bedroom | 9'6'' x 10'8'' | |
| Kitchen | 8'4'' x 13'10'' | |
| Living room/Dining room | 11'9'' x 12'0'' |
| Features | |||||
|---|---|---|---|---|---|
| Conservation/green belt | Balcony | Dishwasher | |||
| Dryer | Refrigerator | Stove | |||
| Washer | Microwave Built-in | Central air conditioning | |||
| Exercise Centre | Party Room | ||||



























































