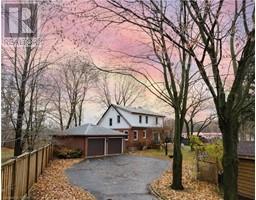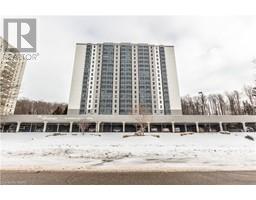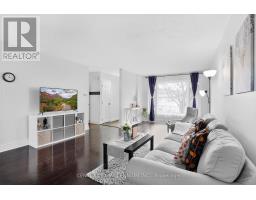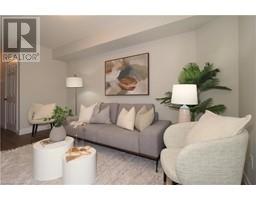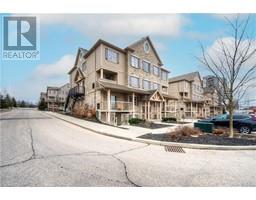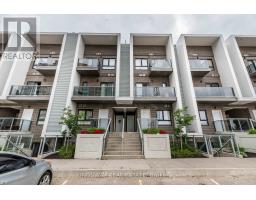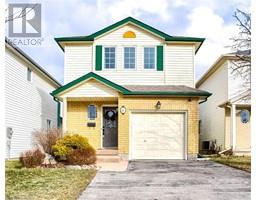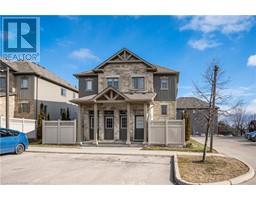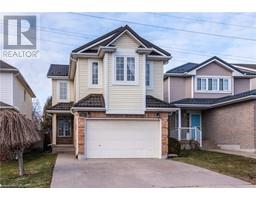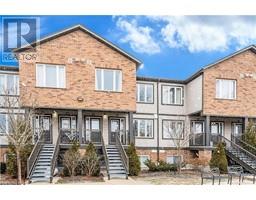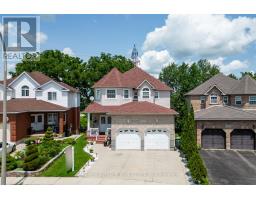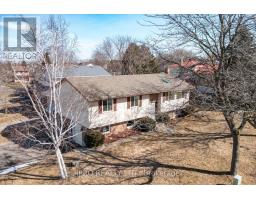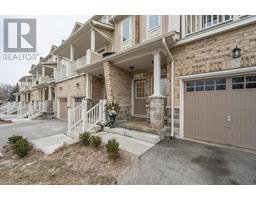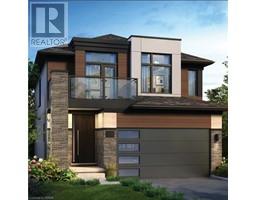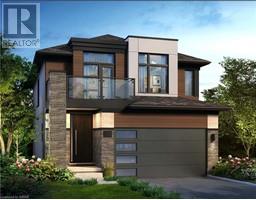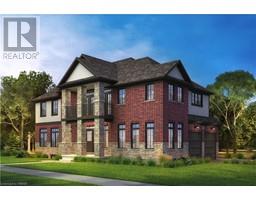55 GREEN VALLEY Drive Unit# 1204 335 - Pioneer Park/Doon/Wyldwoods, Kitchener, Ontario, CA
Address: 55 GREEN VALLEY Drive Unit# 1204, Kitchener, Ontario
Summary Report Property
- MKT ID40531102
- Building TypeApartment
- Property TypeSingle Family
- StatusBuy
- Added12 weeks ago
- Bedrooms1
- Bathrooms1
- Area858 sq. ft.
- DirectionNo Data
- Added On30 Jan 2024
Property Overview
First Time Home Buyers, Down Sizers, Professionals, Commuters and Investors- Welcome to the Westview! Discover comfortable living in this thoughtfully laid out 1-bedroom, 1-bathroom condo, boasting over 850 square feet- this condo includes a perfect blend of style and convenience. Once inside, you'll be greeted by an abundance of natural light coming through the newly updated and large windows. The freshly painted walls, new trim work, new closet doors and updated flooring create an inviting and updated atmosphere. Enjoy the large kitchen with generous counter space. This home ticks all the boxes and is just waiting for your personal touch! As you step inside the recently updated bathroom, you'll experience the modern finishes and thoughtful design choices, setting the tone for your daily routine. This condo comes with the added convenience of 1 owned underground parking spot, ensuring that you always have a secure place to park. The Westview Condo Building itself boats a ton of amenities, including a pool, sauna, gym, games/conference room, and even a car wash stall for your convenience. Location is key, and this property is perfect for those who commute. Just 5 minutes from the 401, it provides easy access to major routes, making your daily commute a breeze. Proximity to Conestoga College, the new Amazon warehouse, and a plethora of local amenities and conveniences further enhance the appeal of this prime location. What are you waiting for? Schedule your private viewing today and make this stylish and conveniently located condo your new home! (id:51532)
Tags
| Property Summary |
|---|
| Building |
|---|
| Land |
|---|
| Level | Rooms | Dimensions |
|---|---|---|
| Main level | 4pc Bathroom | 7'5'' x 4'11'' |
| Primary Bedroom | 20'1'' x 11'1'' | |
| Living room | 20'11'' x 11'1'' | |
| Dinette | 11'5'' x 9'5'' | |
| Kitchen | 11'3'' x 11'0'' | |
| Foyer | 7'1'' x 11'4'' |
| Features | |||||
|---|---|---|---|---|---|
| Southern exposure | Underground | Visitor Parking | |||
| Dishwasher | Dryer | Refrigerator | |||
| Stove | Washer | Window Coverings | |||
| Window air conditioner | Car Wash | Exercise Centre | |||
| Party Room | |||||
























