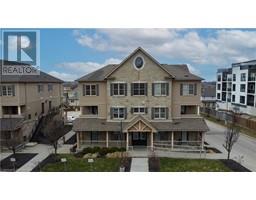55 WILLIAM DUNLOP Street 334 - Huron Park, Kitchener, Ontario, CA
Address: 55 WILLIAM DUNLOP Street, Kitchener, Ontario
Summary Report Property
- MKT ID40720672
- Building TypeHouse
- Property TypeSingle Family
- StatusBuy
- Added3 days ago
- Bedrooms4
- Bathrooms3
- Area2177 sq. ft.
- DirectionNo Data
- Added On07 May 2025
Property Overview
Stunning Modern Home in Desirable Kitchener Neighbourhood Welcome to 55 William Dunlop Street, a beautifully designed and meticulously maintained 2-storey home located in one of Kitchener’s most sought-after neighbourhoods. Boasting approx. 2,177 sq ft of above-grade living space, this impressive property combines contemporary style with practical functionality, offering a perfect blend of comfort and sophistication. Step inside and be welcomed by a bright, open-concept main floor featuring 9-ft ceilings, modern flooring, and large windows that flood the space with natural light. The gourmet kitchen is a chef’s delight, offering stone countertops, sleek cabinetry, and a spacious island perfect for entertaining. The second floor features a luxurious primary suite complete with a spa-like ensuite bathroom and a walk-in closet. Three additional well-sized bedrooms and a convenient upper-level laundry room complete the space. The unfinished basement offers excellent potential for additional living space or a home gym—ready to be customized to your needs. Located in a family-friendly community with excellent access to schools, parks, shopping, and transit, this home provides the lifestyle you’ve been looking for. (id:51532)
Tags
| Property Summary |
|---|
| Building |
|---|
| Land |
|---|
| Level | Rooms | Dimensions |
|---|---|---|
| Second level | Laundry room | 5'9'' x 8'9'' |
| 5pc Bathroom | 8'8'' x 9'1'' | |
| 5pc Bathroom | 9'11'' x 9'3'' | |
| Bedroom | 12'1'' x 10'3'' | |
| Bedroom | 9'8'' x 13'2'' | |
| Bedroom | 12'3'' x 13'1'' | |
| Primary Bedroom | 18'5'' x 12'9'' | |
| Main level | Living room | 15'11'' x 14'7'' |
| Kitchen | 10'0'' x 18'11'' | |
| Foyer | 6'3'' x 7'2'' | |
| Dinette | 11'10'' x 14'11'' | |
| 2pc Bathroom | 5'9'' x 4'8'' |
| Features | |||||
|---|---|---|---|---|---|
| Southern exposure | Attached Garage | Water softener | |||
| None | |||||






























































