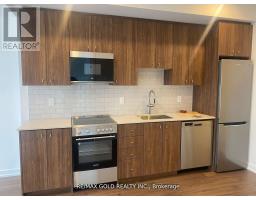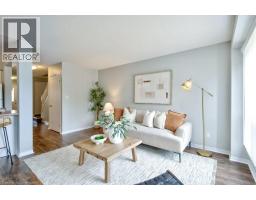573 FLORENCEDALE CRESCENT, Kitchener, Ontario, CA
Address: 573 FLORENCEDALE CRESCENT, Kitchener, Ontario
Summary Report Property
- MKT IDX12252499
- Building TypeHouse
- Property TypeSingle Family
- StatusBuy
- Added1 days ago
- Bedrooms4
- Bathrooms4
- Area2500 sq. ft.
- DirectionNo Data
- Added On23 Aug 2025
Property Overview
Welcome to this beautifully upgraded Khalo-D model by Fusion Homes, offering the perfect blend of luxury, space, and modern design. Situated on a premium corner lot, this detached home boasts a striking brick and stone exterior with exceptional curb appeal. Step inside to a carpet-free main floor with 9 ceilings, a gorgeous maple staircase accented by wrought iron spindles, and an open-concept layout ideal for family living and entertaining. The gourmet kitchen is a chefs dream, featuring quartz countertops, stainless steel appliances, a walk-in pantry. Upstairs, you'll find spacious bedrooms, including a luxurious primary suite, and plenty of room for everyone. The unfinished basement with egress windows offers incredible potential for future development. A prime location just minutes from RBJ Schlegel Park and other local amenities. This is more than a home its a lifestyle. Don't miss your chance to own this exceptional property! (id:51532)
Tags
| Property Summary |
|---|
| Building |
|---|
| Land |
|---|
| Level | Rooms | Dimensions |
|---|---|---|
| Second level | Bathroom | 1 m x 1 m |
| Primary Bedroom | 4.27 m x 4.62 m | |
| Bedroom 2 | 3.05 m x 4.09 m | |
| Bedroom 3 | 4.45 m x 4.09 m | |
| Bedroom 4 | 4.27 m x 3.73 m | |
| Basement | Other | 1 m x 1 m |
| Main level | Kitchen | 3.86 m x 3.46 m |
| Eating area | 3.66 m x 3.43 m | |
| Family room | 7.52 m x 4.14 m | |
| Mud room | 1 m x 1 m |
| Features | |||||
|---|---|---|---|---|---|
| Garage | Dishwasher | Dryer | |||
| Stove | Washer | Water softener | |||
| Window Coverings | Refrigerator | Central air conditioning | |||






































































