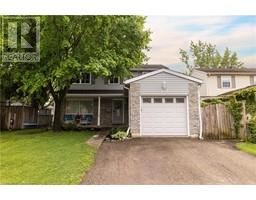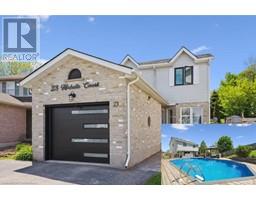58 FEATHERSTONE Street 334 - Huron Park, Kitchener, Ontario, CA
Address: 58 FEATHERSTONE Street, Kitchener, Ontario
Summary Report Property
- MKT ID40743086
- Building TypeRow / Townhouse
- Property TypeSingle Family
- StatusBuy
- Added6 hours ago
- Bedrooms3
- Bathrooms4
- Area1552 sq. ft.
- DirectionNo Data
- Added On01 Jul 2025
Property Overview
Welcome to 58 Featherstone Street, Kitchener – Where Style Meets Serenity Step into this beautifully finished 3-bedroom, 3.5-bathroom townhome in the heart of Huron Park, one of Kitchener’s most sought-after, family-friendly neighbourhoods. From the moment you enter, you’ll be captivated by the elegant details such as chair-rail and raised-panel wainscoting add charm and refinement throughout both the main and upper levels. The bright, open-concept kitchen features recently updated quartz countertops and a functional layout perfect for everyday living or gathering to entertain guests. Finished top to bottom, this home offers turn-key convenience with a thoughtfully designed interior and exceptional outdoor living. Step outside to a private, landscaped backyard oasis—a peaceful retreat that’s as low-maintenance as it is impressive, truly the envy of the neighbourhood. Whether you're a growing family, a couple seeking style and space, or simply looking for a home that checks every box—this one is a must-see. Move-in ready and made for living. Don’t wait—this opportunity won’t last! (id:51532)
Tags
| Property Summary |
|---|
| Building |
|---|
| Land |
|---|
| Level | Rooms | Dimensions |
|---|---|---|
| Second level | 4pc Bathroom | Measurements not available |
| Bedroom | 12'1'' x 8'5'' | |
| Bedroom | 9'4'' x 8'3'' | |
| Full bathroom | Measurements not available | |
| Primary Bedroom | 13'1'' x 10'2'' | |
| Basement | Bonus Room | 16'7'' x 10'10'' |
| 3pc Bathroom | Measurements not available | |
| Main level | Laundry room | Measurements not available |
| 2pc Bathroom | Measurements not available | |
| Living room | 10'10'' x 17'3'' | |
| Kitchen/Dining room | 21'1'' x 10'3'' |
| Features | |||||
|---|---|---|---|---|---|
| Paved driveway | Attached Garage | Dishwasher | |||
| Dryer | Microwave | Refrigerator | |||
| Stove | Water softener | Garage door opener | |||
| Central air conditioning | |||||






























































