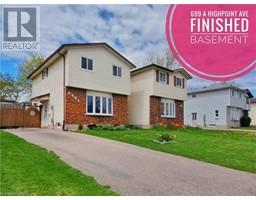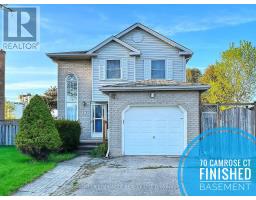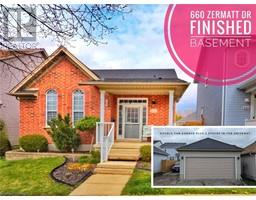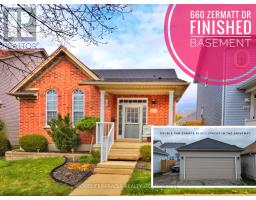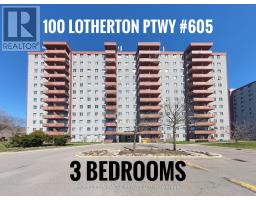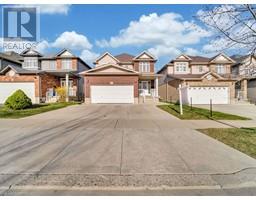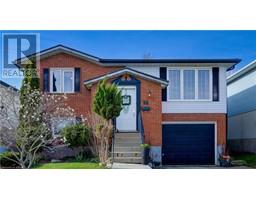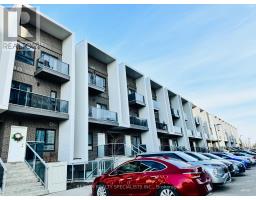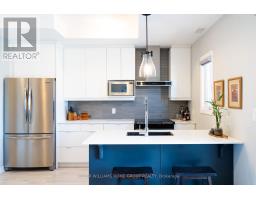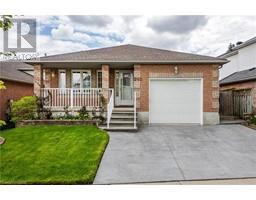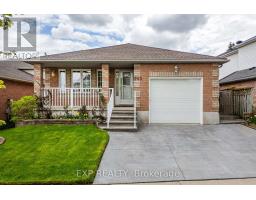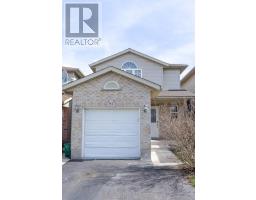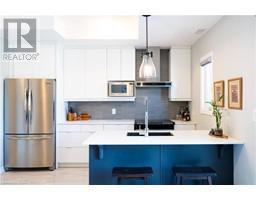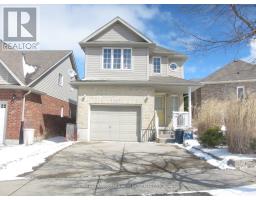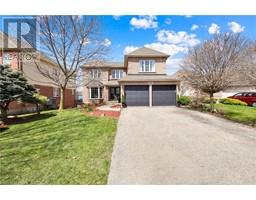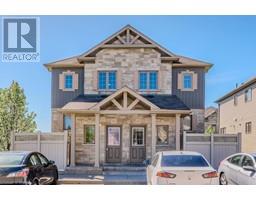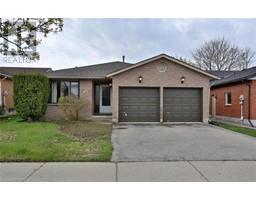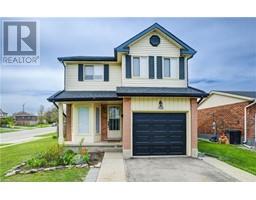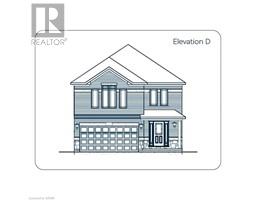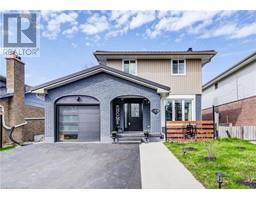70 CAMROSE Court 323 - Victoria Hills, Kitchener, Ontario, CA
Address: 70 CAMROSE Court, Kitchener, Ontario
Summary Report Property
- MKT ID40583507
- Building TypeHouse
- Property TypeSingle Family
- StatusBuy
- Added1 weeks ago
- Bedrooms3
- Bathrooms2
- Area1231 sq. ft.
- DirectionNo Data
- Added On06 May 2024
Property Overview
Tranquil Cul-de-Sac Living Backing Onto Filsinger Park!Discover the perfect blend of nature and comfort in this delightful family home. Nestled on a child-safe cul-de-sac, this property offers:Prime Location:Situated on a serene cul-de-sac, this home ensures peace and privacy.Backs directly onto Filsinger Park, granting you immediate access to bike trails, walking paths, and a picturesque stream with charming bridges.Bright Interiors:Welcoming cathedral ceiling in the front foyer foods the space with natural light.Two-story foor-to-ceiling window and skylight on the upper level create a sunny ambiance.Family-Sized Kitchen:Updated kitchen with three stainless steel appliances perfect for family meals.Walkout to one of the neighborhoods loveliest yards.Practical Features:Three spacious bedrooms and two full baths.Direct garage access for convenience.New central air and forced-air gas furnace (installed in 2015 as per previos listing).Outdoor Oasis:Enjoy two large decksone at the front and another at the back.Sunny pie-shaped yard with mature trees and a gate leading to Filsinger Park.Dont miss out on this rare opportunity! Schedule your viewing today (id:51532)
Tags
| Property Summary |
|---|
| Building |
|---|
| Land |
|---|
| Level | Rooms | Dimensions |
|---|---|---|
| Second level | 4pc Bathroom | Measurements not available |
| Bedroom | 11'6'' x 9'0'' | |
| Bedroom | 12'0'' x 10'0'' | |
| Primary Bedroom | 15'0'' x 14'0'' | |
| Basement | 3pc Bathroom | Measurements not available |
| Recreation room | 20'0'' x 14'0'' | |
| Main level | Kitchen | 11'9'' x 9'7'' |
| Dining room | 11'0'' x 12'0'' | |
| Living room | 11'0'' x 12'0'' |
| Features | |||||
|---|---|---|---|---|---|
| Cul-de-sac | Ravine | Conservation/green belt | |||
| Paved driveway | Country residential | Sump Pump | |||
| Automatic Garage Door Opener | Attached Garage | Dishwasher | |||
| Dryer | Refrigerator | Stove | |||
| Water softener | Washer | Window Coverings | |||
| Garage door opener | Central air conditioning | ||||




































