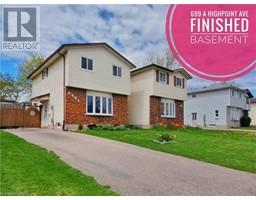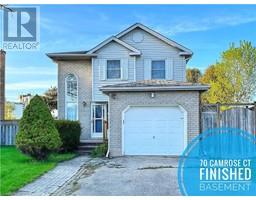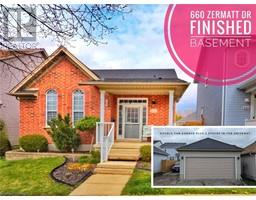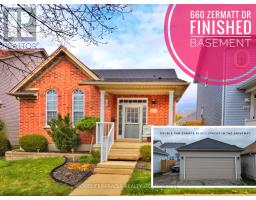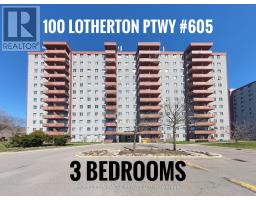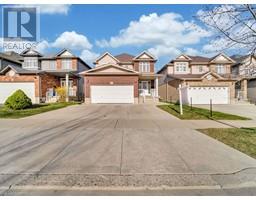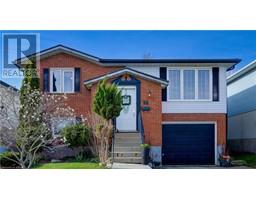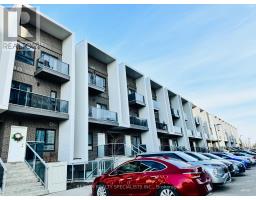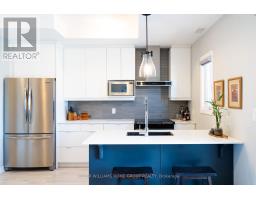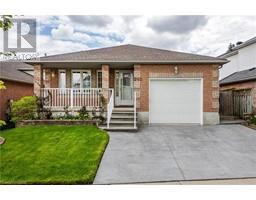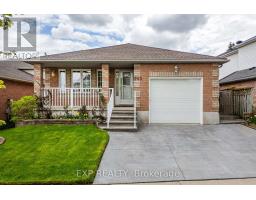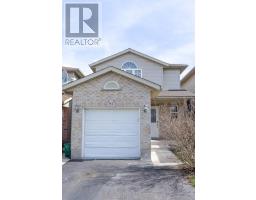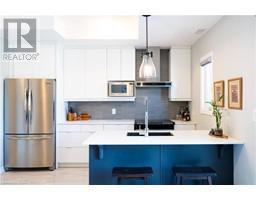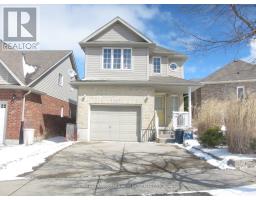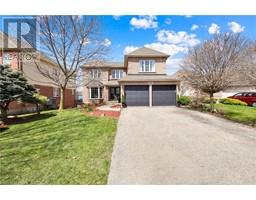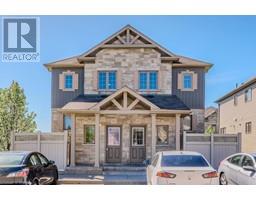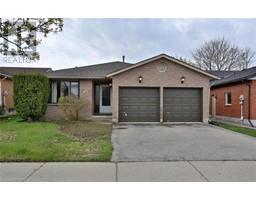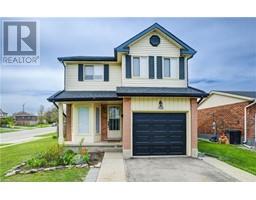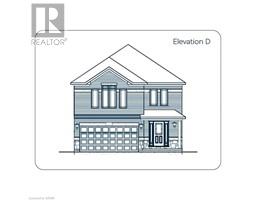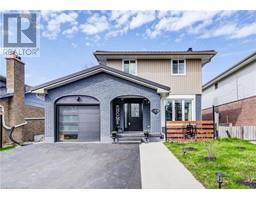70 CAMROSE CRT, Kitchener, Ontario, CA
Address: 70 CAMROSE CRT, Kitchener, Ontario
Summary Report Property
- MKT IDX8307508
- Building TypeHouse
- Property TypeSingle Family
- StatusBuy
- Added1 weeks ago
- Bedrooms3
- Bathrooms2
- Area0 sq. ft.
- DirectionNo Data
- Added On06 May 2024
Property Overview
Tranquil Cul-de-Sac Living Backing Onto Filsinger Park!Discover the perfect blend of nature and comfort in this delightful family home. Nestled on a child-safe cul-de-sac, this property offers:Prime Location:Situated on a serene cul-de-sac, this home ensures peace and privacy.Backs directly onto Filsinger Park, granting you immediate access to bike trails, walking paths, and a picturesque stream with charming bridges.Bright Interiors:Welcoming cathedral ceiling in the front foyer floods the space with natural light.Two-story floor-to-ceiling window and skylight on the upper level create a sunny ambiance.Family-Sized Kitchen:Updated kitchen with three stainless steel appliances perfect for family meals.Walkout to one of the neighborhoods loveliest yards.Practical Features:Three spacious bedrooms and two full baths.Direct garage access for convenience.New central air and forced-air gas furnace (installed in 2015 as per previos listing).Outdoor Oasis:Enjoy two large decksone at the front and another at the back.Sunny pie-shaped yard with mature trees and a gate leading to Filsinger Park.Dont miss out on this rare opportunity! Schedule your viewing today. (id:51532)
Tags
| Property Summary |
|---|
| Building |
|---|
| Level | Rooms | Dimensions |
|---|---|---|
| Second level | Primary Bedroom | 4.57 m x 4.27 m |
| Bedroom 2 | 3.66 m x 3.5 m | |
| Bedroom 3 | 3.51 m x 2.74 m | |
| Bathroom | 1.59 m x 2.25 m | |
| Basement | Recreational, Games room | 6.1 m x 4.27 m |
| Bathroom | 2 m x 2 m | |
| Main level | Living room | 3.35 m x 3.66 m |
| Dining room | 3.35 m x 3.66 m | |
| Kitchen | 3.58 m x 2.92 m |
| Features | |||||
|---|---|---|---|---|---|
| Garage | Central air conditioning | ||||







































