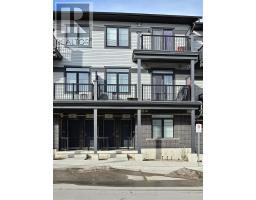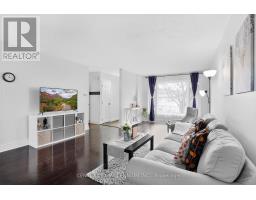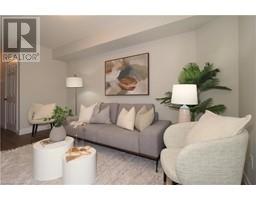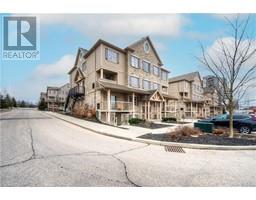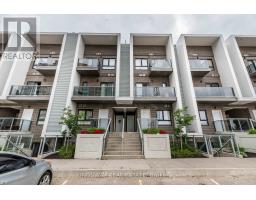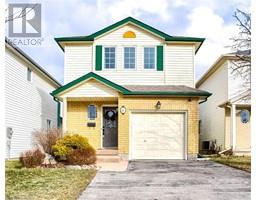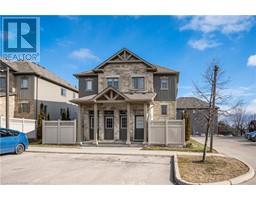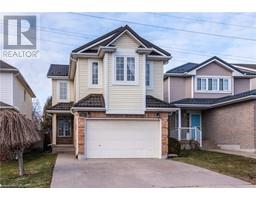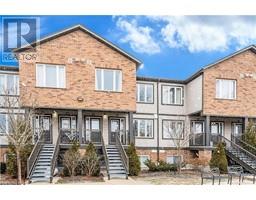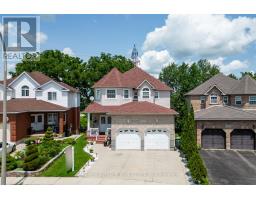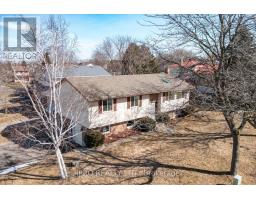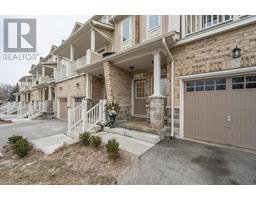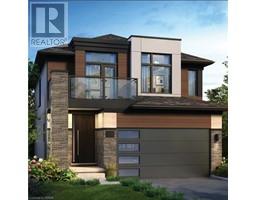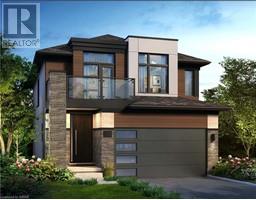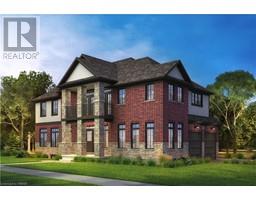82 WHEAT Lane 334 - Huron Park, Kitchener, Ontario, CA
Address: 82 WHEAT Lane, Kitchener, Ontario
Summary Report Property
- MKT ID40539396
- Building TypeRow / Townhouse
- Property TypeSingle Family
- StatusBuy
- Added11 weeks ago
- Bedrooms2
- Bathrooms3
- Area1075 sq. ft.
- DirectionNo Data
- Added On09 Feb 2024
Property Overview
Discover the epitome of comfort at Urban Towns by Fusion Homes.This impeccably crafted townhome showcases a 9ft ceiling on the main floor. A generous 1100sqft of living space. This townhome boasts 2brs, 3baths, upgraded modern lighting fixtures throughout & a bonus outdoor Locker. The Kitchen offers S/S Range Hood, Designer Backsplash, & S/S Appl.. The 8ft Center Island features xtra storage space, & USB outlet. This space seamlessly connects to a Huge Balcony. The Living room flaunts a Wooden Panel Feature Wall giving a contemporary look. Remote operated Zebra Blinds offer convenience & style. $$$ spent on Upgrades, this home provides unparalleled quality. Ascend the stairs to the upper level, where the Bedrms attract plenty of Sunlight. Revel in the luxury of a private balcony attached to the primary bedroom. It's move-in ready and located near St. Josephine Bakhita Elem. Schl , RBJ Schlegel park, quiet trails, shops, and highly rated schools, offering effortless access to the 401. (id:51532)
Tags
| Property Summary |
|---|
| Building |
|---|
| Land |
|---|
| Level | Rooms | Dimensions |
|---|---|---|
| Second level | 3pc Bathroom | Measurements not available |
| 3pc Bathroom | Measurements not available | |
| Bedroom | 9'2'' x 10'0'' | |
| Primary Bedroom | 12'6'' x 10'0'' | |
| Main level | 2pc Bathroom | Measurements not available |
| Great room | 10'5'' x 12'2'' | |
| Kitchen | 13'12'' x 7'5'' |
| Features | |||||
|---|---|---|---|---|---|
| Balcony | Dishwasher | Dryer | |||
| Refrigerator | Stove | Washer | |||
| Hood Fan | Window Coverings | Central air conditioning | |||














































