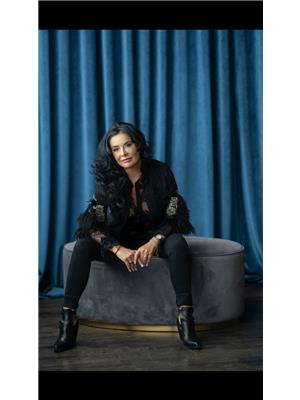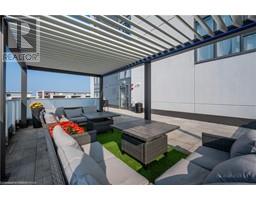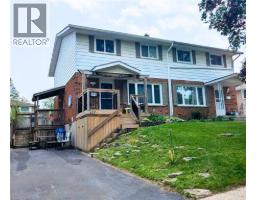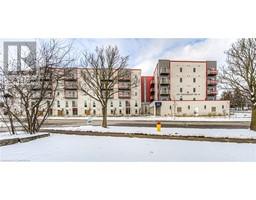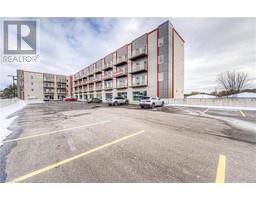112 BENTON Street Unit# 317 311 - Downtown/Rockway/S. Ward, Kitchener, Ontario, CA
Address: 112 BENTON Street Unit# 317, Kitchener, Ontario
Summary Report Property
- MKT ID40716475
- Building TypeApartment
- Property TypeSingle Family
- StatusRent
- Added11 weeks ago
- Bedrooms1
- Bathrooms1
- AreaNo Data sq. ft.
- DirectionNo Data
- Added On14 Apr 2025
Property Overview
STUNNING ARROW LOFTS BOUTIQUE STYLE LIVING. An excellence in design and style! A welcoming hotel feel. 2 parking spaces Included in this lease. Modern common space featuring luxurious furniture and attention to detail throughout! Fitness facilities, sauna and lovely social room with panoramic views! Spacious theatre room for those movie nights. Outdoor bbq and furniture and seating area for out door dinners Stunning suite features soaring ceilings, nice finishes including granite counter tops and cool layout. Large loft windows providing ample sunshine. Primary bedroom featuring a walk in closet. Washer/ dryer closet with walk in storage space, and additional storage. Nice private balcony. Appliances, air conditioning, blinds, built in tv console and large work station, wardrobe in Primary bedroom. Don't miss out! (id:51532)
Tags
| Property Summary |
|---|
| Building |
|---|
| Land |
|---|
| Level | Rooms | Dimensions |
|---|---|---|
| Main level | 4pc Bathroom | Measurements not available |
| Laundry room | Measurements not available | |
| Primary Bedroom | 14'0'' x 10'6'' | |
| Living room | 20'4'' x 10'5'' | |
| Kitchen | 11'8'' x 9'10'' | |
| Foyer | Measurements not available |
| Features | |||||
|---|---|---|---|---|---|
| Southern exposure | Balcony | No Pet Home | |||
| Automatic Garage Door Opener | Underground | None | |||
| Dishwasher | Dryer | Microwave | |||
| Refrigerator | Sauna | Stove | |||
| Washer | Hood Fan | Window Coverings | |||
| Central air conditioning | Exercise Centre | ||||














































