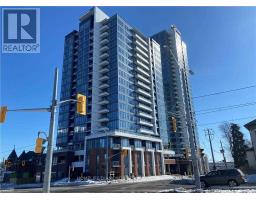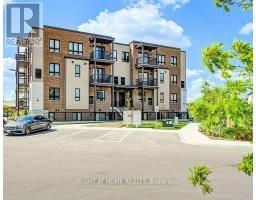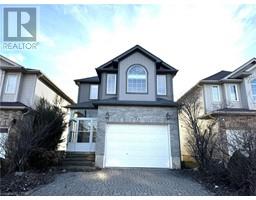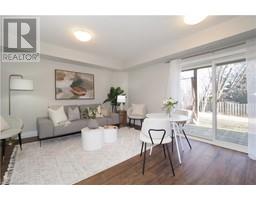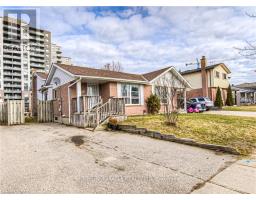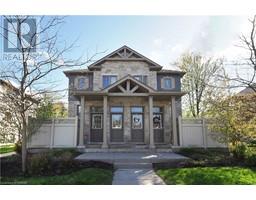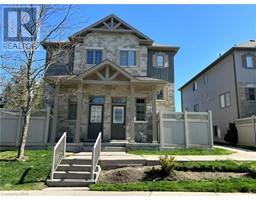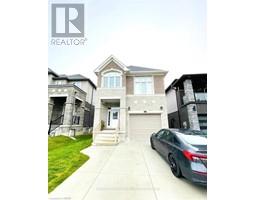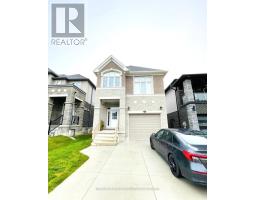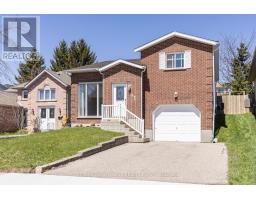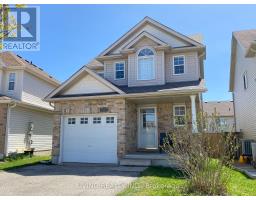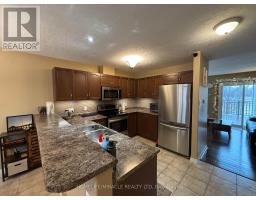1460 HIGHLAND Road W Unit# 3F 338 - Beechwood Forest/Highland W., Kitchener, Ontario, CA
Address: 1460 HIGHLAND Road W Unit# 3F, Kitchener, Ontario
3 Beds2 BathsNo Data sqftStatus: Rent Views : 762
Price
$2,850
Summary Report Property
- MKT ID40584255
- Building TypeRow / Townhouse
- Property TypeSingle Family
- StatusRent
- Added3 weeks ago
- Bedrooms3
- Bathrooms2
- AreaNo Data sq. ft.
- DirectionNo Data
- Added On08 May 2024
Property Overview
Available for June 1. Discover this meticulously maintained condo townhouse, boasting a welcoming ambiance. The main floor presents an inviting open concept design featuring a generously sized living area and an impressive kitchen equipped with abundant cupboard space, a central island, and a convenient breakfast bar. Step out onto the private balcony from the kitchen for a breath of fresh air. Upstairs, three sunlit bedrooms, a four-piece bathroom, and laundry facilities await. Conveniently situated near shopping centers, public transit options, and major highways, with popular amenities like Sobey's, Harvey's, Shoppers, LCBO, and Starbucks just a short stroll away. (id:51532)
Tags
| Property Summary |
|---|
Property Type
Single Family
Building Type
Row / Townhouse
Square Footage
1192.0000
Subdivision Name
338 - Beechwood Forest/Highland W.
Title
Condominium
Built in
2011
| Building |
|---|
Bedrooms
Above Grade
3
Bathrooms
Total
3
Partial
1
Interior Features
Appliances Included
Dishwasher, Dryer, Refrigerator, Stove, Washer
Basement Type
None
Building Features
Features
Balcony
Foundation Type
Poured Concrete
Style
Attached
Square Footage
1192.0000
Rental Equipment
Water Heater
Structures
Playground
Heating & Cooling
Cooling
Central air conditioning
Heating Type
Forced air, Hot water radiator heat
Utilities
Utility Sewer
Municipal sewage system
Water
Municipal water
Exterior Features
Exterior Finish
Brick, Vinyl siding
Neighbourhood Features
Community Features
Community Centre, School Bus
Amenities Nearby
Hospital, Park, Place of Worship, Schools
Maintenance or Condo Information
Maintenance Fees Include
Insurance
Parking
Total Parking Spaces
2
| Land |
|---|
Other Property Information
Zoning Description
Residential
| Level | Rooms | Dimensions |
|---|---|---|
| Second level | 4pc Bathroom | Measurements not available |
| Bedroom | 10'6'' x 10'6'' | |
| Bedroom | 10'6'' x 10'6'' | |
| Primary Bedroom | 13'0'' x 12'0'' | |
| Main level | 2pc Bathroom | Measurements not available |
| Kitchen | 20'0'' x 19'0'' |
| Features | |||||
|---|---|---|---|---|---|
| Balcony | Dishwasher | Dryer | |||
| Refrigerator | Stove | Washer | |||
| Central air conditioning | |||||






















