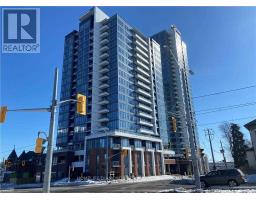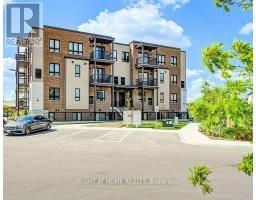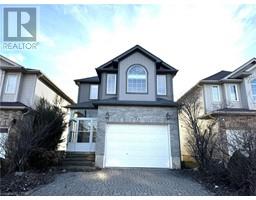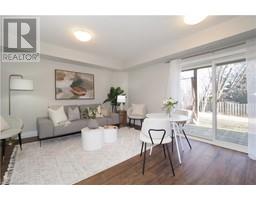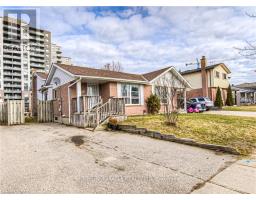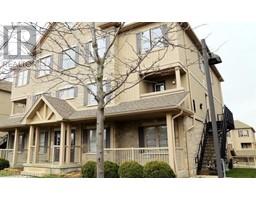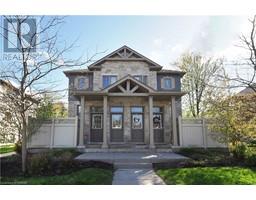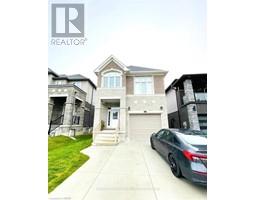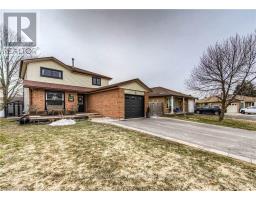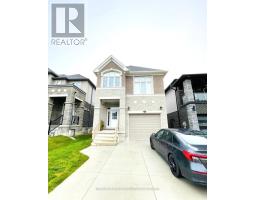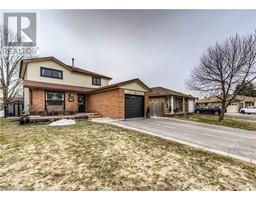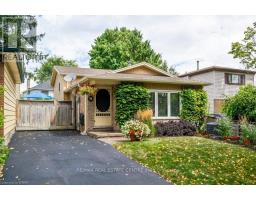923 GLASGOW Street Unit# D 338 - Beechwood Forest/Highland W., Kitchener, Ontario, CA
Address: 923 GLASGOW Street Unit# D, Kitchener, Ontario
Summary Report Property
- MKT ID40582292
- Building TypeRow / Townhouse
- Property TypeSingle Family
- StatusRent
- Added2 weeks ago
- Bedrooms1
- Bathrooms1
- AreaNo Data sq. ft.
- DirectionNo Data
- Added On03 May 2024
Property Overview
Beautiful 1 bedroom, 1 bath stacked condo with insuite laundry. This home has been freshly painted and cleaned and is available for immediate occupancy. Features include Inviting foyer with closet, kitchen with stainless steel appliances, upgraded cabinets, corian countertop and tile backsplash, open to living room with laminate floors. The bedroom has ample closets and a finished bonus space/storage room off bedroom. California shutters throughout. Unit faces onto Glasgow so has the added benefit of street access and parking. Tenants pay all utilities. Unit has one assigned parking space. No smoking or pets. This great home is located close to all amenities including shopping, schools, The Boardwalk, transit & University of Waterloo. (id:51532)
Tags
| Property Summary |
|---|
| Building |
|---|
| Land |
|---|
| Level | Rooms | Dimensions |
|---|---|---|
| Main level | Storage | Measurements not available |
| Laundry room | Measurements not available | |
| 4pc Bathroom | Measurements not available | |
| Primary Bedroom | 12'2'' x 12'2'' | |
| Living room | 14'7'' x 10'0'' | |
| Kitchen | 14'7'' x 9'11'' |
| Features | |||||
|---|---|---|---|---|---|
| Balcony | Paved driveway | No Pet Home | |||
| Dishwasher | Dryer | Microwave | |||
| Refrigerator | Stove | Water softener | |||
| Washer | Window Coverings | None | |||

















