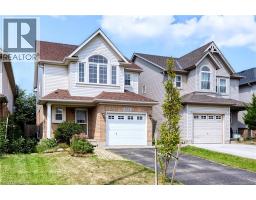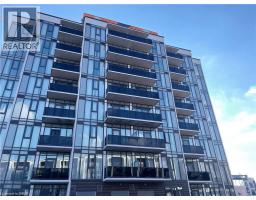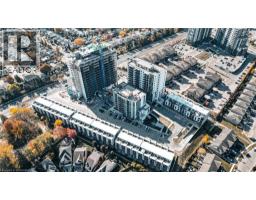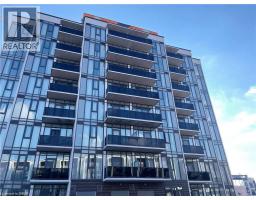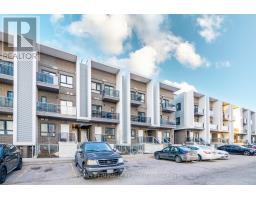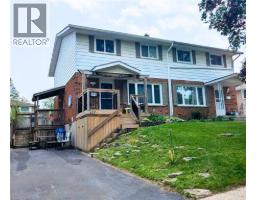15 OLIVER Court Unit# LOWER 338 - Beechwood Forest/Highland W., Kitchener, Ontario, CA
Address: 15 OLIVER Court Unit# LOWER, Kitchener, Ontario
Summary Report Property
- MKT ID40762902
- Building TypeHouse
- Property TypeSingle Family
- StatusRent
- Added1 weeks ago
- Bedrooms2
- Bathrooms1
- AreaNo Data sq. ft.
- DirectionNo Data
- Added On25 Aug 2025
Property Overview
A great place to call home has the upgraded finishes, quiet street location, and parkland forest backdrop that you're looking for. Offering over 1000 square feet, luxury vinyl plank flooring, insuite laundry machines, kitchen with built-in appliances, proper egress in a walk-out-style basement makes this lower unit feel bright and luxurious! Enjoy Euro-style windows and doors, electric fireplace, upgraded 4-piece bathroom with tub, 2x separate bedrooms, and 2x dedicated driveway parking spots. Calming and beautiful forest view included from your back porch! Spend the morning hearing the sounds of the birds. Located just down the street from the Eastforest Park trails and playground, and backing onto Detweiler Park. This is a great alternative to the mayhem of downtown living, in a peaceful and convenient 2-bedroom and 2-parking option worth coming to the suburbs for! (id:51532)
Tags
| Property Summary |
|---|
| Building |
|---|
| Land |
|---|
| Level | Rooms | Dimensions |
|---|---|---|
| Basement | Bedroom | 10'0'' x 8'0'' |
| Bedroom | 11'0'' x 10'0'' | |
| Kitchen | 11'0'' x 7'0'' | |
| 4pc Bathroom | Measurements not available |
| Features | |||||
|---|---|---|---|---|---|
| Backs on greenbelt | Conservation/green belt | Sump Pump | |||
| Automatic Garage Door Opener | Attached Garage | Central Vacuum | |||
| Dishwasher | Dryer | Microwave | |||
| Water softener | Washer | Garage door opener | |||
| Central air conditioning | |||||

















