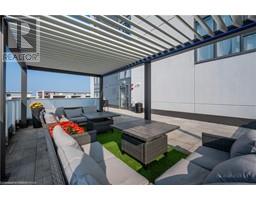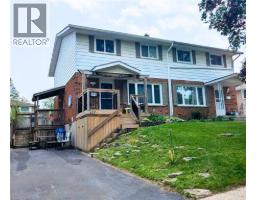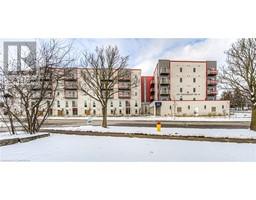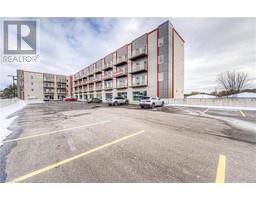15 WELLINGTON Street Unit# 2314 313 - Downtown Kitchener/W. Ward, Kitchener, Ontario, CA
Address: 15 WELLINGTON Street Unit# 2314, Kitchener, Ontario
Summary Report Property
- MKT ID40748476
- Building TypeApartment
- Property TypeSingle Family
- StatusRent
- Added11 hours ago
- Bedrooms1
- Bathrooms1
- AreaNo Data sq. ft.
- DirectionNo Data
- Added On07 Jul 2025
Property Overview
Experience views like no other in Waterloo Region! Available July 15th onwards, this 1-bedroom, 1-bathroom unit with parking on the 23rd floor of Tower 2 at Station Park Union Towers offers the best of Downtown living in a modern, comfortable space surrounded by countless things to see and do. The bathroom features an upgraded glass-enclosed tiled shower, soft-close cabinetry, and a contemporary colour palette throughout, with blinds already installed on the windows for your convenience. Bell Internet and heat are included in the lease—just pay for water and electricity. Residents enjoy exceptional amenities including a two-lane bowling alley with lounge, a spacious lounge area with bar, pool table, and foosball, a private swim spa and hot tub, a fully equipped fitness area along with a yoga and Pilates studio and Peloton studio, a dog washing station, a beautifully landscaped outdoor terrace with cabana seating and BBQs, a concierge desk for resident support, and a private bookable dining room complete with kitchen appliances, dining table, and lounge chairs. Toronto living for half the rent—don’t miss this opportunity! (id:51532)
Tags
| Property Summary |
|---|
| Building |
|---|
| Land |
|---|
| Level | Rooms | Dimensions |
|---|---|---|
| Main level | Kitchen | 5'6'' x 12'0'' |
| Bedroom | 11'10'' x 9'6'' | |
| Living room/Dining room | 8'0'' x 10'6'' | |
| 3pc Bathroom | Measurements not available |
| Features | |||||
|---|---|---|---|---|---|
| Balcony | Underground | None | |||
| Visitor Parking | Dishwasher | Dryer | |||
| Refrigerator | Stove | Washer | |||
| Microwave Built-in | Window Coverings | Central air conditioning | |||
| Exercise Centre | Party Room | ||||
















































