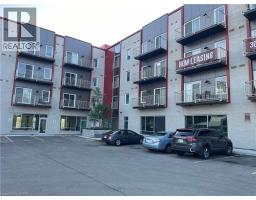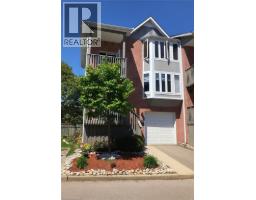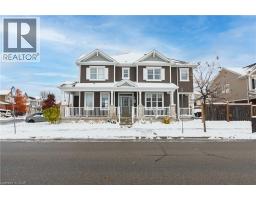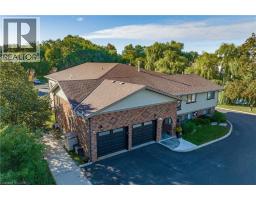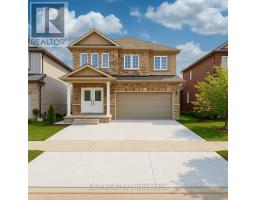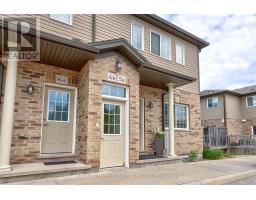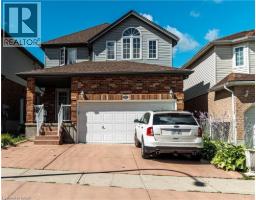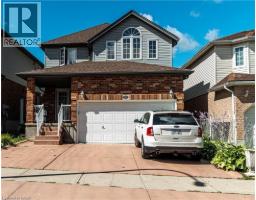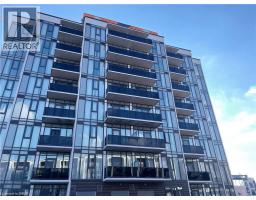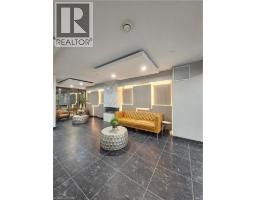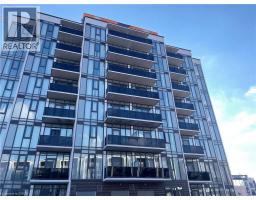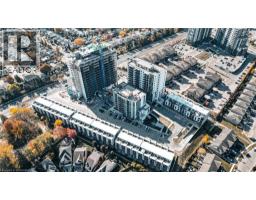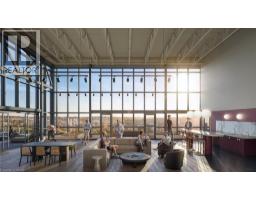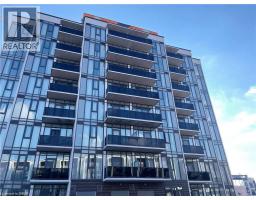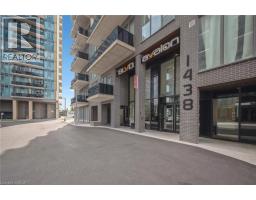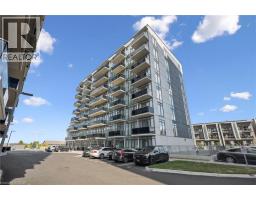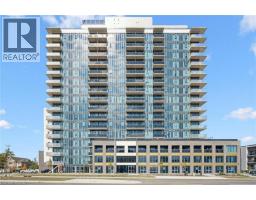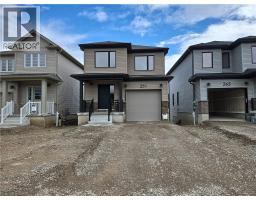230 BLACKHORNE Drive Unit# 12 333 - Laurentian Hills/Country Hills W, Kitchener, Ontario, CA
Address: 230 BLACKHORNE Drive Unit# 12, Kitchener, Ontario
Summary Report Property
- MKT ID40788524
- Building TypeRow / Townhouse
- Property TypeSingle Family
- StatusRent
- Added1 weeks ago
- Bedrooms3
- Bathrooms2
- AreaNo Data sq. ft.
- DirectionNo Data
- Added On15 Nov 2025
Property Overview
End-Unit Townhome with McLennan Park Views — Renovated & Ready to Move In! Bright, modern, and move-in ready, this fully renovated end-unit in Laurentian Hills delivers all-day natural light, park views, and a practical layout. The elevated lower level offers a sunlit family/Rec room (perfect home office) plus laundry. On the main floor, double doors open to a private, roomy patio. The crisp white kitchen includes a breakfast bar/eat-in option, abundant cabinetry, and a large pantry. The adjoining living/dining area fits a full table and extends to a balcony overlooking McLennan Park. A handy 2-piece powder room completes this level. Upstairs, find three comfortable bedrooms and a full bath with generous storage. The primary bedroom features two large windows facing the quiet backyard and a cheater-ensuite entry; the two additional bedrooms enjoy park views. Parking includes an integrated garage and driveway space for a total of 2 cars. Close to schools, transit, trails, shopping, and everyday amenities—this is a polished family home with nothing left to do but move in. (id:51532)
Tags
| Property Summary |
|---|
| Building |
|---|
| Land |
|---|
| Level | Rooms | Dimensions |
|---|---|---|
| Second level | 4pc Bathroom | 11'0'' x 8'6'' |
| Bedroom | 9'2'' x 9'9'' | |
| Bedroom | 7'11'' x 11'3'' | |
| Primary Bedroom | 17'6'' x 10'10'' | |
| Lower level | Laundry room | Measurements not available |
| Recreation room | 13'8'' x 17'5'' | |
| Main level | 2pc Bathroom | 6'1'' x 5'3'' |
| Dining room | 7'7'' x 12'6'' | |
| Living room | 21'3'' x 17'7'' | |
| Kitchen | 10'0'' x 10'7'' |
| Features | |||||
|---|---|---|---|---|---|
| Balcony | Paved driveway | Automatic Garage Door Opener | |||
| Attached Garage | Dishwasher | Dryer | |||
| Microwave | Refrigerator | Stove | |||
| Water softener | Washer | Hood Fan | |||
| Window Coverings | Central air conditioning | ||||





































