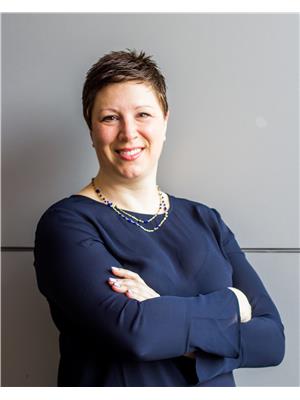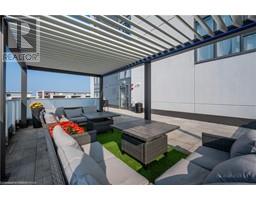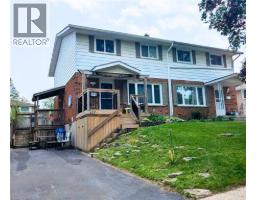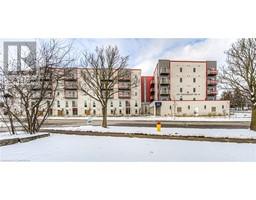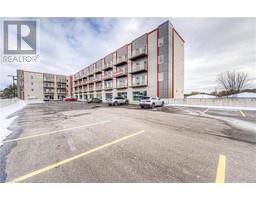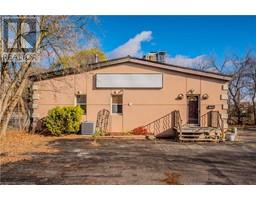67 LOUISA Street 114 - Uptown Waterloo/North Ward, Kitchener, Ontario, CA
Address: 67 LOUISA Street, Kitchener, Ontario
Summary Report Property
- MKT ID40695035
- Building TypeApartment
- Property TypeSingle Family
- StatusRent
- Added1 days ago
- Bedrooms3
- Bathrooms2
- AreaNo Data sq. ft.
- DirectionNo Data
- Added On15 Jun 2025
Property Overview
**Spacious & Modern 3-Bedroom (or 2+Den) Rental with In-Suite Laundry & Parking!** Welcome to your next home! This bright and spacious 3-bedroom (or 2-bedroom + office/den), 2 full bath unit offers the perfect blend of comfort and convenience. Enjoy the ease of in-suite laundry, a well-appointed kitchen, and an open-concept living area designed for both relaxation and entertaining. Heating is included in rental cost. Tenant pays Hydro and a portion of the water bill according to number of tenants in unit. With one included parking space and the option for a second at just $65/month, you'll have all the space you need. Conveniently located near all types of amenities like shopping, transit, parks, this home is perfect for professionals, small families, or anyone looking for a stylish and functional living space. Hop on the LRT, shop and dine Uptown, or catch some live entertainment at The Square; this property is all about location, location, location! Don’t miss out—schedule a viewing today! (id:51532)
Tags
| Property Summary |
|---|
| Building |
|---|
| Land |
|---|
| Level | Rooms | Dimensions |
|---|---|---|
| Main level | Foyer | 12'11'' x 6'4'' |
| Full bathroom | 10'3'' x 4'10'' | |
| Primary Bedroom | 16'8'' x 10'1'' | |
| Laundry room | 10'7'' x 5'0'' | |
| Living room | 16'8'' x 12'0'' | |
| Kitchen | 8'2'' x 10'4'' | |
| Dining room | 8'2'' x 10'4'' | |
| 3pc Bathroom | 6'10'' x 7'10'' | |
| Bedroom | 13'4'' x 10'5'' | |
| Bedroom | 13'4'' x 10'4'' |
| Features | |||||
|---|---|---|---|---|---|
| Dryer | Refrigerator | Stove | |||
| Washer | None | ||||




























